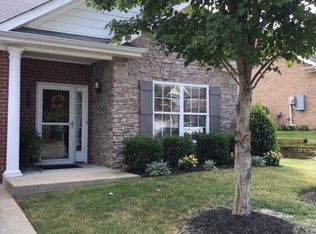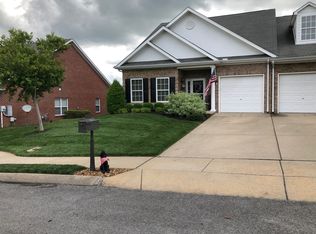Closed
$395,000
2009 Morrison Ave, Spring Hill, TN 37174
3beds
1,812sqft
Zero Lot Line, Residential
Built in 2005
6,534 Square Feet Lot
$410,200 Zestimate®
$218/sqft
$2,159 Estimated rent
Home value
$410,200
$386,000 - $435,000
$2,159/mo
Zestimate® history
Loading...
Owner options
Explore your selling options
What's special
Discover the charm of 2009 Morrison Ave, Spring Hill, TN, a beautifully maintained 3BR/3BA home offering a seamless blend of style and comfort. This inviting residence features over 1,500 sq. ft. of living space with an open floor plan, ideal for entertaining. The heart of the home is a modern kitchen with modern appliances, granite countertops, and an island. Retreat to a luxurious master suite with a walk-in closet and ensuite bath. Enjoy outdoor living in your backyard with a cozy patio. Highlights include hardwood floors and a single-car garage. Nestled in a friendly neighborhood, The Highlands at Campbell Station features a gated community with a clubhouse and pool and is close to schools and amenities; this home combines convenience with a quality lifestyle. Don’t miss this opportunity to make 2009 Morrison Ave your dream home. New HVAC 12/2022. New covered porch in the back 6/2020.New dishwasher 12/2021.New roof 2/2023.A fresh coat of paint throughout. New garage door opener.
Zillow last checked: 8 hours ago
Listing updated: July 25, 2024 at 08:21am
Listing Provided by:
Cindy Garvey 615-202-9515,
United Country Real Estate Leipers Fork
Bought with:
Mike Grumbles, Broker, 300607
Gray Fox Realty
Source: RealTracs MLS as distributed by MLS GRID,MLS#: 2622808
Facts & features
Interior
Bedrooms & bathrooms
- Bedrooms: 3
- Bathrooms: 3
- Full bathrooms: 3
- Main level bedrooms: 2
Bedroom 1
- Features: Suite
- Level: Suite
- Area: 165 Square Feet
- Dimensions: 15x11
Bedroom 2
- Area: 99 Square Feet
- Dimensions: 11x9
Bedroom 3
- Features: Bath
- Level: Bath
- Area: 288 Square Feet
- Dimensions: 18x16
Bonus room
- Features: Second Floor
- Level: Second Floor
- Area: 144 Square Feet
- Dimensions: 16x9
Dining room
- Features: Separate
- Level: Separate
- Area: 100 Square Feet
- Dimensions: 10x10
Living room
- Features: Combination
- Level: Combination
- Area: 238 Square Feet
- Dimensions: 17x14
Heating
- Central, Natural Gas
Cooling
- Central Air, Electric
Appliances
- Included: Dishwasher, Disposal, Dryer, Microwave, Refrigerator, Washer, Electric Oven, Electric Range
Features
- Ceiling Fan(s), Entrance Foyer, Walk-In Closet(s), Kitchen Island
- Flooring: Carpet, Wood, Tile
- Basement: Slab
- Has fireplace: No
Interior area
- Total structure area: 1,812
- Total interior livable area: 1,812 sqft
- Finished area above ground: 1,812
Property
Parking
- Total spaces: 2
- Parking features: Garage Door Opener, Attached, Concrete, Driveway
- Attached garage spaces: 1
- Uncovered spaces: 1
Features
- Levels: Two
- Stories: 2
- Patio & porch: Patio
- Exterior features: Sprinkler System
Lot
- Size: 6,534 sqft
- Dimensions: 47 x 144
Details
- Parcel number: 094153M L 00200 00011167D
- Special conditions: Standard
Construction
Type & style
- Home type: SingleFamily
- Architectural style: Traditional
- Property subtype: Zero Lot Line, Residential
Materials
- Brick, Stone
- Roof: Asphalt
Condition
- New construction: No
- Year built: 2005
Utilities & green energy
- Sewer: Public Sewer
- Water: Public
- Utilities for property: Electricity Available, Water Available
Community & neighborhood
Security
- Security features: Security System, Smoke Detector(s)
Location
- Region: Spring Hill
- Subdivision: Highlands @ Campbell Sta
HOA & financial
HOA
- Has HOA: Yes
- HOA fee: $113 monthly
Price history
| Date | Event | Price |
|---|---|---|
| 7/12/2024 | Sold | $395,000-6%$218/sqft |
Source: | ||
| 6/24/2024 | Contingent | $420,000$232/sqft |
Source: | ||
| 4/30/2024 | Price change | $420,000-6.5%$232/sqft |
Source: | ||
| 4/8/2024 | Price change | $449,000-2.2%$248/sqft |
Source: | ||
| 2/24/2024 | Listed for sale | $459,000+255.8%$253/sqft |
Source: | ||
Public tax history
| Year | Property taxes | Tax assessment |
|---|---|---|
| 2024 | $1,692 | $65,850 |
| 2023 | $1,692 | $65,850 |
| 2022 | $1,692 -2% | $65,850 |
Find assessor info on the county website
Neighborhood: 37174
Nearby schools
GreatSchools rating
- 8/10Longview Elementary SchoolGrades: PK-5Distance: 0.7 mi
- 9/10Heritage Middle SchoolGrades: 6-8Distance: 1.1 mi
- 10/10Independence High SchoolGrades: 9-12Distance: 3.7 mi
Schools provided by the listing agent
- Elementary: Longview Elementary School
- Middle: Heritage Middle School
- High: Independence High School
Source: RealTracs MLS as distributed by MLS GRID. This data may not be complete. We recommend contacting the local school district to confirm school assignments for this home.
Get a cash offer in 3 minutes
Find out how much your home could sell for in as little as 3 minutes with a no-obligation cash offer.
Estimated market value$410,200
Get a cash offer in 3 minutes
Find out how much your home could sell for in as little as 3 minutes with a no-obligation cash offer.
Estimated market value
$410,200

