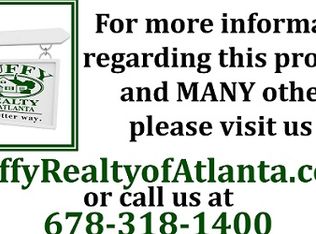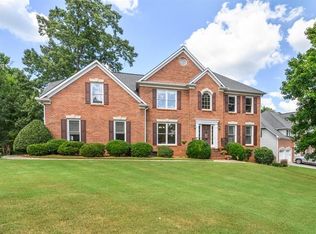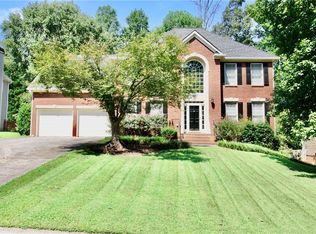Closed
Zestimate®
$495,000
2009 McLain Rd NW, Acworth, GA 30101
4beds
3,052sqft
Single Family Residence
Built in 1999
0.31 Acres Lot
$495,000 Zestimate®
$162/sqft
$2,736 Estimated rent
Home value
$495,000
$465,000 - $530,000
$2,736/mo
Zestimate® history
Loading...
Owner options
Explore your selling options
What's special
Make Your Dreams Come True! Location and layout - two things that make this stunning home truly stand out. Nestled in the sought-after Camden Point Subdivision, you'll enjoy not only a beautiful home but also amazing community amenities that make you never want to leave town. As you step inside this 4-bedroom, 3-bathroom home, you're greeted by a soaring vaulted foyer and living room, overlooked by a charming catwalk above. The main level features freshly refinished hardwood floors, a den, and a formal dining room off the foyer. The open-concept living area flows seamlessly into a spacious kitchen with an eat-in area - perfect for entertaining or family gatherings. The kitchen impresses with ample cabinetry, granite countertops, a large island with a sink, built-in desk nook, and beautiful windows that fill the space with natural light. Off the kitchen, you'll find a convenient laundry room, a guest bedroom, and a full bath - ideal for visitors or multi-generational living. Upstairs, the oversized primary suite offers large walk-in closets and a luxurious bathroom with a soaking tub, separate shower, and double vanity with plenty of mirror space. Two additional bedrooms share a full bath with separate sinks, and a bonus room makes the perfect home office or playroom. Storage is plentiful throughout the home, including a large two-car garage and a storage shed in the backyard for all your tools and toys. The backyard itself is peaceful, mostly level, and perfect for relaxing or outdoor fun. With so much to offer, this home has been waiting just for you - schedule your showing today before it's gone!
Zillow last checked: 8 hours ago
Listing updated: January 08, 2026 at 10:35am
Listed by:
Jonathan Kier 678-787-3512,
Relate Realty
Bought with:
Dwight Hicks, 370287
RE/MAX Around Atlanta
Source: GAMLS,MLS#: 10622781
Facts & features
Interior
Bedrooms & bathrooms
- Bedrooms: 4
- Bathrooms: 3
- Full bathrooms: 3
- Main level bathrooms: 1
- Main level bedrooms: 1
Dining room
- Features: Separate Room
Kitchen
- Features: Breakfast Room, Pantry, Solid Surface Counters, Kitchen Island
Heating
- Central, Natural Gas
Cooling
- Ceiling Fan(s), Central Air
Appliances
- Included: Microwave, Refrigerator, Dishwasher
- Laundry: Other
Features
- Walk-In Closet(s)
- Flooring: Carpet, Hardwood
- Basement: None
- Number of fireplaces: 1
- Fireplace features: Family Room, Gas Log, Gas Starter, Living Room
- Common walls with other units/homes: No Common Walls
Interior area
- Total structure area: 3,052
- Total interior livable area: 3,052 sqft
- Finished area above ground: 3,052
- Finished area below ground: 0
Property
Parking
- Total spaces: 2
- Parking features: Garage
- Has garage: Yes
Accessibility
- Accessibility features: Accessible Entrance, Accessible Kitchen
Features
- Levels: Two
- Stories: 2
- Fencing: Back Yard
- Body of water: None
Lot
- Size: 0.31 Acres
- Features: Level
Details
- Additional structures: Shed(s), Outbuilding
- Parcel number: 20018800550
Construction
Type & style
- Home type: SingleFamily
- Architectural style: Traditional
- Property subtype: Single Family Residence
Materials
- Stone
- Foundation: Slab
- Roof: Composition
Condition
- Resale
- New construction: No
- Year built: 1999
Utilities & green energy
- Sewer: Public Sewer
- Water: Public
- Utilities for property: Cable Available, Electricity Available, Natural Gas Available, Phone Available, Sewer Available, Underground Utilities, Water Available
Community & neighborhood
Security
- Security features: Carbon Monoxide Detector(s), Smoke Detector(s)
Community
- Community features: Clubhouse, Pool, Swim Team, Tennis Court(s)
Location
- Region: Acworth
- Subdivision: CAMDEN POINTE
HOA & financial
HOA
- Has HOA: Yes
- HOA fee: $647 annually
- Services included: Tennis
Other
Other facts
- Listing agreement: Exclusive Right To Sell
Price history
| Date | Event | Price |
|---|---|---|
| 1/6/2026 | Sold | $495,000-2.9%$162/sqft |
Source: | ||
| 12/11/2025 | Pending sale | $509,999$167/sqft |
Source: | ||
| 12/9/2025 | Price change | $509,999-4.2%$167/sqft |
Source: | ||
| 11/30/2025 | Price change | $532,500-1.8%$174/sqft |
Source: | ||
| 10/10/2025 | Listed for sale | $542,500-1%$178/sqft |
Source: | ||
Public tax history
| Year | Property taxes | Tax assessment |
|---|---|---|
| 2024 | $1,199 +30.8% | $194,492 +15.1% |
| 2023 | $916 -18.4% | $168,916 |
| 2022 | $1,122 +10.5% | $168,916 +26.8% |
Find assessor info on the county website
Neighborhood: 30101
Nearby schools
GreatSchools rating
- 8/10Pickett's Mill Elementary SchoolGrades: PK-5Distance: 1.9 mi
- 7/10Durham Middle SchoolGrades: 6-8Distance: 1.6 mi
- 8/10Allatoona High SchoolGrades: 9-12Distance: 2.3 mi
Schools provided by the listing agent
- Elementary: Picketts Mill
- Middle: Durham
- High: Allatoona
Source: GAMLS. This data may not be complete. We recommend contacting the local school district to confirm school assignments for this home.
Get a cash offer in 3 minutes
Find out how much your home could sell for in as little as 3 minutes with a no-obligation cash offer.
Estimated market value$495,000
Get a cash offer in 3 minutes
Find out how much your home could sell for in as little as 3 minutes with a no-obligation cash offer.
Estimated market value
$495,000


