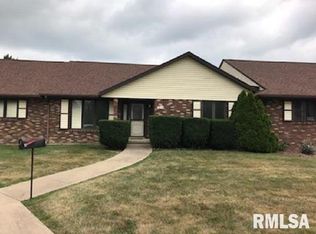Let someone else do the mowing & snow removal for you when you own this well cared for 2 bedroom 2bath 2 car garage cluster home. Open living room floor plan which allows space for a formal dining room, library, or whatever your prefer. Kitchen equipped with appliances as well as a counter with bar stools for dining, doing homework, plus space for dining table. Convenient laundry room with cabinetry. You will love the master bedroom closet, custom built John Louis Home solid wood closet shelving. Master bath with has walk-in shower. Home also has a Nest Thermostat & Wall mounted 60" Sharp TV with Sound System. 2 car garage with collapsible workbench system. '18 Raheem Heat Pump with condensation pump in crawlspace, '18 Water Heater Lifetime Tank, '18 Sump Pump, '18 Washer & Dryer, '17 Garbage Disposal, '12 Water Softener, Sherwin Williams paint & updated lighting thruout, solar lighting in baths & kitchen. Very nice location south side Macomb.
This property is off market, which means it's not currently listed for sale or rent on Zillow. This may be different from what's available on other websites or public sources.
