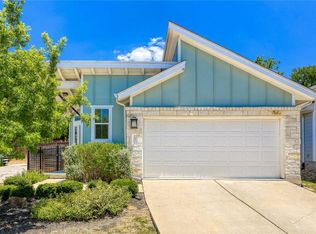Welcome to your modern Austin retreat stylish, spacious, and just minutes from downtown! This thoughtfully updated 2 bed + flex room offers an ideal layout blending comfort and functionality. Upon entry, the spacious main living room welcomes you with a cozy wood-burning fireplace adding warmth and charm. The bright and modern kitchen features quartz countertops, stainless steel appliances, and a dedicated dining area perfect for everyday meals or dinner parties. Upstairs, you'll find two generously sized bedrooms, each with its own private en-suite full bathroom, offering comfort and privacy for everyone. Step outside to a private backyard retreat with an extended patio, ideal for entertaining or unwinding. Need extra space? The converted garage makes a perfect flex room for a home office, gym, or media room. Located in one of Austin's most vibrant and convenient neighborhoods in East Riverside, this home is the perfect blend of modern living, ease, and charm. Less than 10 min to Austin International Airport. Home is available is Aug 5th.
Apartment for rent
$2,350/mo
2009 Kirksey Dr APT B, Austin, TX 78741
2beds
1,496sqft
Price may not include required fees and charges.
Multifamily
Available Tue Aug 5 2025
Cats, dogs OK
Central air, ceiling fan
In unit laundry
3 Parking spaces parking
-- Heating
What's special
Cozy wood-burning fireplaceExtended patioPrivate backyard retreatStainless steel appliancesQuartz countertopsDedicated dining areaBright and modern kitchen
- 1 day
- on Zillow |
- -- |
- -- |
Travel times
Facts & features
Interior
Bedrooms & bathrooms
- Bedrooms: 2
- Bathrooms: 3
- Full bathrooms: 2
- 1/2 bathrooms: 1
Cooling
- Central Air, Ceiling Fan
Appliances
- Included: Dishwasher, Disposal, Dryer, Microwave, Oven, Range, Refrigerator, Washer
- Laundry: In Unit, Laundry Closet
Features
- 2 Primary Suites, Ceiling Fan(s), Quartz Counters, Walk-In Closet(s)
- Flooring: Tile, Wood
Interior area
- Total interior livable area: 1,496 sqft
Property
Parking
- Total spaces: 3
- Parking features: Driveway
- Details: Contact manager
Features
- Stories: 2
- Exterior features: Contact manager
Construction
Type & style
- Home type: MultiFamily
- Property subtype: MultiFamily
Condition
- Year built: 1984
Building
Management
- Pets allowed: Yes
Community & HOA
Location
- Region: Austin
Financial & listing details
- Lease term: 12 Months
Price history
| Date | Event | Price |
|---|---|---|
| 7/10/2025 | Listed for rent | $2,350+4.4%$2/sqft |
Source: Unlock MLS #5697980 | ||
| 8/3/2024 | Listing removed | -- |
Source: Unlock MLS #1858194 | ||
| 6/25/2024 | Price change | $2,250-4.3%$2/sqft |
Source: Unlock MLS #1858194 | ||
| 6/6/2024 | Listed for rent | $2,350-1.9%$2/sqft |
Source: Unlock MLS #1858194 | ||
| 6/30/2023 | Sold | -- |
Source: Agent Provided | ||
![[object Object]](https://photos.zillowstatic.com/fp/fcf786c8be1042eeb445591a88742524-p_i.jpg)
