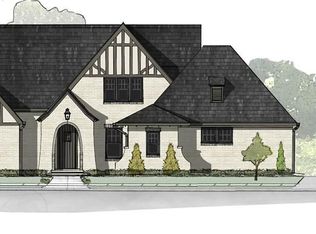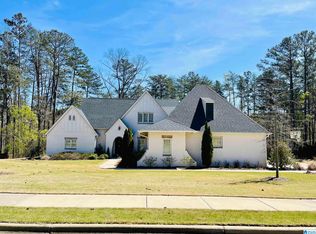5 bedrooms, 4.5 baths (with heated pool on premium lot) Over 4288 sq. feet. Sits on a premium, upgraded lot that extends well beyond the fence line. Builder decided not to build to the right of the home, so the lot is XL large and provides privacy galore. No immediate neighbor to the direct right of the property. Property extends beyond the fence line. Gorgeous designer heated pool with waterfall and jetted spa features (added in 2019). Fiberglass pool with a transferable life time warranty. Low maintenance. Extended white marble specialized patio deck that also surrounds the pool. Specialized outdoor marble was shipped in from Florida. This is a must see. Absolutely beautiful. Open floor plan (2-story with upstairs balcony overlook) Dramatic 2-story (25+ feet) entry, staircase and family room and fireplace. Staircase and fireplace have a beautiful modern wall feature on both. Modern, open design. Living, kitchen and dining are open to each other. Must see ultimate/custom Extended Master Suite (on the main level) with upgraded Spa Bath (that is absolutely gorgeous). Includes open shower with floating mirrors and XL tub. Owners were able to increase the size of the Master bedroom during the original design phase of the home---custom build to give even more square footage to the master. Master bedroom also has a XL Vaulted ceiling (upgrade) and french doors (upgrade) leading to the heated pool. Largest master bedroom in Brock Point. Large, white, open kitchen with stainless steel appliances, stove hood and modern lighting throughout. Main level also has a guest bedroom suite with private bath and also includes an office, laundry and powder room. Main level includes 2.5 bathrooms--Master bathroom, guest bathroom and powder room. UPSTAIRS: XXL great room space with Flex Room 3 additional bedrooms 2 more full baths, one is an upgraded Jack and Jill bath Windows galore throughout the home 3-car garage with large parking deck area as well for additional parking Black metal fence
This property is off market, which means it's not currently listed for sale or rent on Zillow. This may be different from what's available on other websites or public sources.

