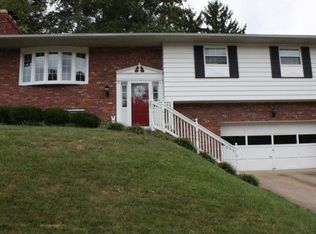Sold for $475,000 on 12/19/24
$475,000
2009 Huber Rd, Charleston, WV 25314
4beds
4,341sqft
Single Family Residence
Built in 1964
0.35 Acres Lot
$492,500 Zestimate®
$109/sqft
$2,864 Estimated rent
Home value
$492,500
$448,000 - $542,000
$2,864/mo
Zestimate® history
Loading...
Owner options
Explore your selling options
What's special
Very unique Frank Lloyd Wright design with its open floor plan, clean lines and neutral colors. You will be elated with the special lighting throughout the house. Four bedrooms (2 master suites) 4 full baths, sunroom, family room with wet bar, den, office, and a game-room. Two staircases. New roof, 2 new heating/cooling units, full house generator, two patios’ very private and perfect for entertaining! The construction of this home is redwood throughout!
Zillow last checked: 8 hours ago
Listing updated: December 27, 2024 at 08:47am
Listed by:
Alan Wells,
Berkshire Hathaway HS GER 304-346-0300
Bought with:
Makenna Reeves, 210301438
ERA Property Elite
Source: KVBR,MLS#: 273805 Originating MLS: Kanawha Valley Board of REALTORS
Originating MLS: Kanawha Valley Board of REALTORS
Facts & features
Interior
Bedrooms & bathrooms
- Bedrooms: 4
- Bathrooms: 4
- Full bathrooms: 4
Primary bedroom
- Description: Primary Bedroom
- Level: Main
- Dimensions: 14.10X16
Bedroom 2
- Description: Bedroom 2
- Level: Main
- Dimensions: 12.6X10
Bedroom 3
- Description: Bedroom 3
- Level: Main
- Dimensions: 12.7X10
Bedroom 4
- Description: Bedroom 4
- Level: Main
- Dimensions: 13X12.6
Den
- Description: Den
- Level: Lower
- Dimensions: 11.7X12
Dining room
- Description: Dining Room
- Level: Main
- Dimensions: 13x13
Family room
- Description: Family Room
- Level: Lower
- Dimensions: 23.9X17.5
Kitchen
- Description: Kitchen
- Level: Main
- Dimensions: 12.8X12.7
Living room
- Description: Living Room
- Level: Main
- Dimensions: 18.5x15
Other
- Description: Other
- Level: Main
- Dimensions: 13.5X15.11
Other
- Description: Other
- Level: Lower
- Dimensions: 14X8
Recreation
- Description: Rec Room
- Level: Lower
- Dimensions: 27X18
Utility room
- Description: Utility Room
- Level: Lower
- Dimensions: 12.7X9.0
Heating
- Forced Air, Gas
Cooling
- Central Air
Appliances
- Included: Dishwasher, Electric Range, Disposal, Microwave, Refrigerator
Features
- Wet Bar
- Flooring: Carpet, Ceramic Tile, Hardwood
- Basement: Full,Sump Pump
- Number of fireplaces: 2
Interior area
- Total interior livable area: 4,341 sqft
Property
Parking
- Total spaces: 2
- Parking features: Attached, Garage, Two Car Garage
- Attached garage spaces: 2
Features
- Patio & porch: Deck, Patio
- Exterior features: Deck, Fence, Patio
- Fencing: Yard Fenced
Lot
- Size: 0.35 Acres
Details
- Parcel number: 090007002900000000
Construction
Type & style
- Home type: SingleFamily
- Architectural style: Contemporary,Mid Entry,Contemporary/Modern
- Property subtype: Single Family Residence
Materials
- Brick, Drywall, Frame
- Roof: Flat
Condition
- Year built: 1964
Utilities & green energy
- Water: Public
Community & neighborhood
Security
- Security features: Security System, Smoke Detector(s)
Location
- Region: Charleston
- Subdivision: Woodland Heights
Price history
| Date | Event | Price |
|---|---|---|
| 12/19/2024 | Sold | $475,000-4%$109/sqft |
Source: | ||
| 10/23/2024 | Pending sale | $495,000$114/sqft |
Source: | ||
| 10/9/2024 | Price change | $495,000-5.7%$114/sqft |
Source: | ||
| 8/27/2024 | Listed for sale | $525,000$121/sqft |
Source: | ||
Public tax history
| Year | Property taxes | Tax assessment |
|---|---|---|
| 2025 | $2,327 +6.9% | $164,640 +6% |
| 2024 | $2,177 | $155,280 |
| 2023 | $2,177 | $155,280 |
Find assessor info on the county website
Neighborhood: South Hills
Nearby schools
GreatSchools rating
- 7/10Overbrook Elementary SchoolGrades: K-5Distance: 1.1 mi
- 8/10John Adams Middle SchoolGrades: 6-8Distance: 0.8 mi
- 9/10George Washington High SchoolGrades: 9-12Distance: 1 mi
Schools provided by the listing agent
- Elementary: Overbrook
- Middle: John Adams
- High: G. Washington
Source: KVBR. This data may not be complete. We recommend contacting the local school district to confirm school assignments for this home.

Get pre-qualified for a loan
At Zillow Home Loans, we can pre-qualify you in as little as 5 minutes with no impact to your credit score.An equal housing lender. NMLS #10287.
