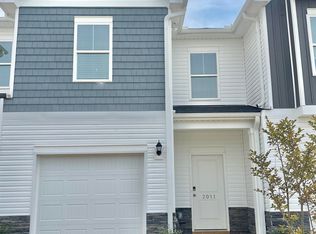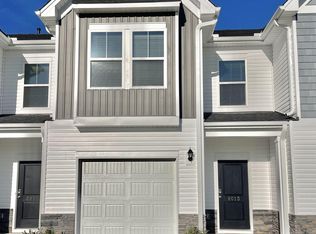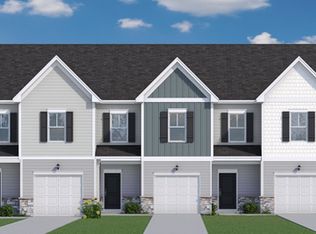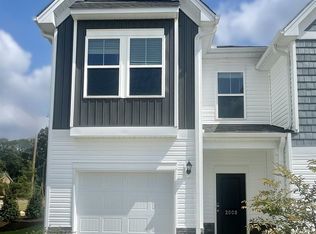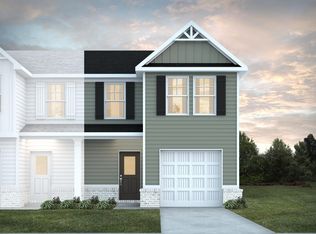2009 Hillman Way, Roebuck, SC 29376
What's special
- 181 days |
- 65 |
- 2 |
Zillow last checked: 8 hours ago
Listing updated: November 24, 2025 at 05:01pm
John Dinnen 864-837-2632,
Veranda Homes, LLC,
Susan S Steck 843-997-0233,
Veranda Homes, LLC
Travel times
Schedule tour
Select your preferred tour type — either in-person or real-time video tour — then discuss available options with the builder representative you're connected with.
Facts & features
Interior
Bedrooms & bathrooms
- Bedrooms: 3
- Bathrooms: 3
- Full bathrooms: 2
- 1/2 bathrooms: 1
Rooms
- Room types: Breakfast Area
Primary bedroom
- Level: Second
- Area: 180
- Dimensions: 12x15
Bedroom 2
- Level: Second
- Area: 99
- Dimensions: 9x11
Bedroom 3
- Level: Second
- Area: 99
- Dimensions: 9x11
Breakfast room
- Level: 9x11
Great room
- Area: 225
- Dimensions: 15x15
Kitchen
- Area: 108
- Dimensions: 9x12
Laundry
- Level: Second
- Area: 18
- Dimensions: 3x6
Patio
- Level: First
- Area: 96
- Dimensions: 12x8
Heating
- Forced Air, Gas Available, Gas - Natural
Cooling
- Central Air, Heat Pump, Zoned, Electricity
Appliances
- Included: Dishwasher, Disposal, Microwave, Gas Oven, Self Cleaning Oven, Gas Range, Refrigerator, Gas, Tankless Water Heater
- Laundry: 2nd Floor, Laundry Closet
Features
- Attic Stairs Pulldown, Ceiling - Smooth, Solid Surface Counters, Entrance Foyer, Open Floorplan, Walk-In Pantry
- Flooring: Carpet, Laminate, Vinyl
- Has basement: No
- Attic: Pull Down Stairs
- Has fireplace: No
Interior area
- Total interior livable area: 1,562 sqft
- Finished area above ground: 1,562
- Finished area below ground: 0
Property
Parking
- Total spaces: 1
- Parking features: Attached, Garage Door Opener, Driveway, Attached Garage
- Attached garage spaces: 1
- Has uncovered spaces: Yes
Features
- Levels: Two
- Patio & porch: Patio, Porch
Lot
- Size: 2,613.6 Square Feet
- Features: Corner Lot, Level
- Topography: Level
Details
- Parcel number: 6290006402
Construction
Type & style
- Home type: Townhouse
- Architectural style: Craftsman
- Property subtype: Townhouse
Materials
- Stone, Vinyl Siding
- Foundation: Slab
- Roof: Architectural,Composition
Condition
- New construction: Yes
- Year built: 2025
Details
- Builder name: Veranda Homes, Llc
Utilities & green energy
- Electric: Duke Energ
- Gas: Piedmont
- Sewer: Public Sewer
- Water: Public, Woodruff R
Community & HOA
Community
- Features: Common Areas, See Remarks, Street Lights, Playground, Lawn, Private Roads
- Security: Smoke Detector(s)
- Subdivision: Trenton Place
HOA
- Has HOA: Yes
- Amenities included: Parking, Street Lights
- Services included: Common Area, Electricity, Lawn Service, See Remarks, Termite Control
- HOA fee: $137 monthly
Location
- Region: Roebuck
Financial & listing details
- Price per square foot: $132/sqft
- Tax assessed value: $7,500
- Date on market: 6/16/2025
About the community
Source: Veranda Homes
5 homes in this community
Available homes
| Listing | Price | Bed / bath | Status |
|---|---|---|---|
Current home: 2009 Hillman Way | $205,900 | 3 bed / 3 bath | Pending |
| 2011 Hillman Way | $189,900 | 3 bed / 3 bath | Available |
| 2013 Hillman Way | $189,900 | 3 bed / 3 bath | Available |
| 2015 Hillman Way | $189,900 | 3 bed / 3 bath | Available |
| 2033 Hillman Way | $199,900 | 3 bed / 3 bath | Pending |
Source: Veranda Homes
Contact builder
By pressing Contact builder, you agree that Zillow Group and other real estate professionals may call/text you about your inquiry, which may involve use of automated means and prerecorded/artificial voices and applies even if you are registered on a national or state Do Not Call list. You don't need to consent as a condition of buying any property, goods, or services. Message/data rates may apply. You also agree to our Terms of Use.
Learn how to advertise your homesEstimated market value
$193,300
$184,000 - $203,000
Not available
Price history
| Date | Event | Price |
|---|---|---|
| 11/24/2025 | Pending sale | $205,900$132/sqft |
Source: | ||
| 11/5/2025 | Price change | $205,900+0.5%$132/sqft |
Source: | ||
| 10/30/2025 | Price change | $204,900-0.5%$131/sqft |
Source: | ||
| 10/21/2025 | Price change | $205,900-4.2%$132/sqft |
Source: | ||
| 10/13/2025 | Price change | $214,900-2.3%$138/sqft |
Source: | ||
Public tax history
| Year | Property taxes | Tax assessment |
|---|---|---|
| 2025 | -- | $450 |
Find assessor info on the county website
Monthly payment
Neighborhood: 29376
Nearby schools
GreatSchools rating
- 8/10Roebuck Elementary SchoolGrades: PK-5Distance: 1.2 mi
- 3/10L. E. Gable Middle SchoolGrades: 6-8Distance: 2.7 mi
- 6/10Dorman High SchoolGrades: 9-12Distance: 2.8 mi
Schools provided by the MLS
- Elementary: 6-Roebuck Pr
- Middle: 6-Gable Middle
- High: 6-Dorman High
Source: SAR. This data may not be complete. We recommend contacting the local school district to confirm school assignments for this home.

