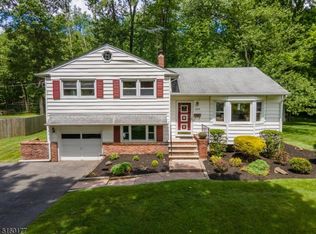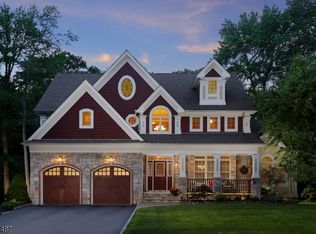Open Concept Kitchen Custom Blinds Dining Room with Anderson Bay Window Finished Basement with Office Space Honeywell Water Filters Throughout the House Easy Access Attic with Built-in Storage Shelving Finished Laundry Room with Machines Semi-Recessed Powder Room Tons of Storage Whole House Central Vacuum System Super Insulated All Double Pane Windows Radiant Heat in Solarium with a Separate Thermostat Automatic Thermostatic Attic Ventilator Oversized 1 Car Attached Garage with Workshop Area Belgian Block Along the Driveway Two Tier Patio (Pavers on Lower Patio - Stamped Concrete on the Rest) Two Sheds with Low Deck Outdoor Kitchen with Built in Gas Grill & Sink AO Smith Signature Premier Hot Water Heater (2018) Bosch Dishwasher (2018) Driveway & Walkway (2016) Front Steps & Railing (2016) Roof (2016) Laundry Room Counters & Cabinets (2015) Kitchen (2008) Full Bathroom (2005) High Efficiency Direct-Vent Furnace (2005) 14 SEER High Efficiency Central Air Conditioning (2005) Lot: .82 Acres Taxes: $11,940 (2017)
This property is off market, which means it's not currently listed for sale or rent on Zillow. This may be different from what's available on other websites or public sources.

