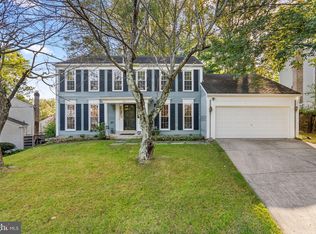Sold for $710,000
$710,000
2009 Hidden Valley Ln, Silver Spring, MD 20904
4beds
3,336sqft
Single Family Residence
Built in 1980
10,317 Square Feet Lot
$753,200 Zestimate®
$213/sqft
$3,755 Estimated rent
Home value
$753,200
$716,000 - $791,000
$3,755/mo
Zestimate® history
Loading...
Owner options
Explore your selling options
What's special
BACK ON THE MARKET in the sought-after neighborhood of Snowdens Mill! This stylish, modern home has recently been renovated to a high standard, including modern kitchen appliances, new flooring on the main level, and updated bathrooms bringing this home to its full potential of comfortable living. This home features 4 bedrooms, 3.5 bathrooms, and a finished basement. The chef’s kitchen has stainless steel upgraded appliances and over-sized white cabinetry. The traditional eat-in kitchen has plenty of room for a large table and chairs. The main level boasts a cozy family-gathering area with a brick, wood-burning fireplace and an exit door to the wooded deck. The spacious formal living room features a stunning white-stone, wood-burning fireplace, and the large dining room shines with gorgeous lighting for entertaining. Custom interior plantation shutters throughout make the entire main level feel bright with plenty of light. The interior is freshly painted with beautiful, neutral wall color and white trim throughout. The elegant hardwood staircase leads to 4 bedrooms including a luxurious master suite with a huge walk-in closet finished with custom shelving. The master bathroom is stunning, with a double vanity and oversized shower for two! Also, on this floor are three additional large bedrooms which share a hallway bathroom featuring a double-sink vanity, and bathtub. The basement is fully finished. The kitchenette features a granite countertop, sink, and refrigerator. The open main areas are bright with plenty of recessed lighting. The spacious laundry closet has a newer, large-capacity washer and dryer, as well as bonus room. The backyard deck with arbor overlooks a new retaining wall. The roof and gutters have been recently cleaned and the gutter guards are new. The water heater and HVAC were replaced in 2021. The 2-car garage has built-in storage shelves and removable wheelchair ramp. The driveway will accommodate 2 additional cars and there is plenty of street parking on this lovely, quiet cul-de-sac street. This house will impress in every way! Very convenient to public transportation; walking distance from bus stops; close to the Beltway. Surrounded by parks and walking trails. Near Westech Village Corner. Please schedule online. Will present offers as they come in.
Zillow last checked: 8 hours ago
Listing updated: March 10, 2023 at 05:11am
Listed by:
Barri McClellan 202-531-0005,
RLAH @properties
Bought with:
Marian H Lobred, 532257
Compass
Source: Bright MLS,MLS#: MDMC2075642
Facts & features
Interior
Bedrooms & bathrooms
- Bedrooms: 4
- Bathrooms: 4
- Full bathrooms: 3
- 1/2 bathrooms: 1
- Main level bathrooms: 1
Basement
- Area: 1416
Heating
- Central, Electric
Cooling
- Central Air, Electric
Appliances
- Included: Electric Water Heater
- Laundry: In Basement
Features
- Basement: Partial,Connecting Stairway,Finished,Heated
- Number of fireplaces: 2
Interior area
- Total structure area: 3,586
- Total interior livable area: 3,336 sqft
- Finished area above ground: 2,170
- Finished area below ground: 1,166
Property
Parking
- Total spaces: 4
- Parking features: Garage Faces Front, Garage Door Opener, Other, Built In, Driveway, Attached
- Attached garage spaces: 4
- Has uncovered spaces: Yes
Accessibility
- Accessibility features: 2+ Access Exits, Doors - Recede, Grip-Accessible Features, Accessible Entrance, Mobility Improvements, Accessible Approach with Ramp, Wheelchair Mod
Features
- Levels: Two
- Stories: 2
- Patio & porch: Deck
- Pool features: None
Lot
- Size: 10,317 sqft
- Features: Unknown Soil Type
Details
- Additional structures: Above Grade, Below Grade
- Parcel number: 160501837951
- Zoning: R200
- Special conditions: Standard
Construction
Type & style
- Home type: SingleFamily
- Architectural style: Traditional
- Property subtype: Single Family Residence
Materials
- Frame
- Foundation: Concrete Perimeter
Condition
- New construction: No
- Year built: 1980
Utilities & green energy
- Sewer: Public Sewer
- Water: Public
Community & neighborhood
Location
- Region: Silver Spring
- Subdivision: Snowdens Mill
HOA & financial
HOA
- Has HOA: Yes
- HOA fee: $250 annually
- Services included: Common Area Maintenance
- Association name: SNOWDEN MILL
Other
Other facts
- Listing agreement: Exclusive Right To Sell
- Listing terms: Conventional,Cash
- Ownership: Fee Simple
Price history
| Date | Event | Price |
|---|---|---|
| 3/10/2023 | Sold | $710,000+2.9%$213/sqft |
Source: | ||
| 2/19/2023 | Pending sale | $689,900$207/sqft |
Source: | ||
| 2/18/2023 | Listing removed | $689,900$207/sqft |
Source: | ||
| 2/16/2023 | Price change | $689,900+3%$207/sqft |
Source: | ||
| 1/27/2023 | Pending sale | $669,900$201/sqft |
Source: | ||
Public tax history
| Year | Property taxes | Tax assessment |
|---|---|---|
| 2025 | $7,357 +7.2% | $638,833 +7.1% |
| 2024 | $6,865 +7.6% | $596,367 +7.7% |
| 2023 | $6,382 +16.2% | $553,900 +11.3% |
Find assessor info on the county website
Neighborhood: 20904
Nearby schools
GreatSchools rating
- 6/10William Tyler Page Elementary SchoolGrades: PK-5Distance: 0.7 mi
- 5/10Briggs Chaney Middle SchoolGrades: 6-8Distance: 2.6 mi
- 6/10James Hubert Blake High SchoolGrades: 9-12Distance: 3.8 mi
Schools provided by the listing agent
- Elementary: William Tyler Page
- Middle: Briggs Chaney
- High: James Hubert Blake
- District: Montgomery County Public Schools
Source: Bright MLS. This data may not be complete. We recommend contacting the local school district to confirm school assignments for this home.

Get pre-qualified for a loan
At Zillow Home Loans, we can pre-qualify you in as little as 5 minutes with no impact to your credit score.An equal housing lender. NMLS #10287.
