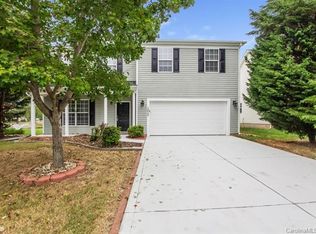Closed
$520,000
2009 Harvest Red Rd, Indian Trail, NC 28079
4beds
2,685sqft
Single Family Residence
Built in 2002
0.19 Acres Lot
$536,000 Zestimate®
$194/sqft
$2,396 Estimated rent
Home value
$536,000
$493,000 - $584,000
$2,396/mo
Zestimate® history
Loading...
Owner options
Explore your selling options
What's special
Sit in your private backyard oasis, listening to the fountain under your covered patio. Take advantage of the opportunity to buy the Holly Park model home beside the pond. This stunning nearly 2700 sqft home has so many updates & upgrades it is almost worry-free. The HVAC, roof, water heater, & appliances have all been replaced and are ready for the new owners. The soaring two-story foyer beacons you to come in! The open floor plan makes entertaining a breeze. The separate office with glass French doors gives privacy without blocking that gorgeous natural light. Built-in shelves allows storage with an elegant touch. New granite countertops, center kitchen island, tiled backsplash have kept this kitchen updated. As we venture upstairs, you will find three very spacious rooms that can accommodate even large furnishings: a fabulous primary suite with vaulted ceilings, a deep soaking garden tub, a stall shower, a new dual sink vanity, & custom walk-in closet! And all of this can be yours!
Zillow last checked: 8 hours ago
Listing updated: July 16, 2024 at 06:13am
Listing Provided by:
Dee Brummett dee@AtHomeintheCarolinas.com,
Coldwell Banker Realty,
Ted Walania,
Coldwell Banker Realty
Bought with:
Shirley Chin
Home Vision Realty, LLC
Source: Canopy MLS as distributed by MLS GRID,MLS#: 4141782
Facts & features
Interior
Bedrooms & bathrooms
- Bedrooms: 4
- Bathrooms: 3
- Full bathrooms: 2
- 1/2 bathrooms: 1
Primary bedroom
- Features: Ceiling Fan(s), Vaulted Ceiling(s), Walk-In Closet(s)
- Level: Upper
Bedroom s
- Level: Upper
Bedroom s
- Level: Upper
Bedroom s
- Level: Upper
Bedroom s
- Level: Upper
Bathroom half
- Level: Main
Bathroom full
- Features: Garden Tub
- Level: Upper
Bathroom full
- Level: Upper
Other
- Level: Upper
Breakfast
- Level: Main
Dining room
- Level: Main
Kitchen
- Features: Breakfast Bar, Kitchen Island, Open Floorplan
- Level: Main
Laundry
- Level: Main
Living room
- Features: Ceiling Fan(s), Open Floorplan
- Level: Main
Heating
- Central
Cooling
- Central Air
Appliances
- Included: Dishwasher, Disposal, Electric Range, Gas Water Heater, Microwave
- Laundry: Laundry Room, Main Level
Features
- Flooring: Carpet, Vinyl
- Has basement: No
- Fireplace features: Gas Log, Living Room
Interior area
- Total structure area: 2,685
- Total interior livable area: 2,685 sqft
- Finished area above ground: 2,685
- Finished area below ground: 0
Property
Parking
- Total spaces: 2
- Parking features: Driveway, Attached Garage, Garage Door Opener, Garage Faces Front, Keypad Entry, Garage on Main Level
- Attached garage spaces: 2
- Has uncovered spaces: Yes
Features
- Levels: Two
- Stories: 2
- Patio & porch: Covered, Patio, Other
- Fencing: Back Yard,Fenced
- Has view: Yes
- View description: Water
- Has water view: Yes
- Water view: Water
- Waterfront features: Other - See Remarks, Waterfront
- Body of water: Pond
Lot
- Size: 0.19 Acres
- Dimensions: 41 x 20 x 119 x 92 x 107
- Features: Corner Lot, Level
Details
- Additional structures: Shed(s), Other
- Parcel number: 07090495
- Zoning: AP6
- Special conditions: Standard
Construction
Type & style
- Home type: SingleFamily
- Architectural style: Traditional
- Property subtype: Single Family Residence
Materials
- Brick Partial, Vinyl
- Foundation: Slab
- Roof: Shingle
Condition
- New construction: No
- Year built: 2002
Details
- Builder name: M/I Homes
Utilities & green energy
- Sewer: County Sewer
- Water: County Water
- Utilities for property: Cable Available, Electricity Connected, Underground Power Lines, Underground Utilities
Community & neighborhood
Security
- Security features: Intercom
Location
- Region: Indian Trail
- Subdivision: Holly Park
HOA & financial
HOA
- Has HOA: Yes
- HOA fee: $480 annually
- Association name: Braesael Management
- Association phone: 704-847-3507
Other
Other facts
- Listing terms: Cash,Conventional
- Road surface type: Concrete, Paved
Price history
| Date | Event | Price |
|---|---|---|
| 7/15/2024 | Sold | $520,000-3.7%$194/sqft |
Source: | ||
| 5/17/2024 | Listed for sale | $540,000+184.4%$201/sqft |
Source: | ||
| 9/27/2009 | Listing removed | $189,900$71/sqft |
Source: Homes.com #850606 Report a problem | ||
| 9/13/2009 | Listed for sale | $189,900+1%$71/sqft |
Source: Homes.com #850606 Report a problem | ||
| 8/28/2009 | Sold | $188,000-13%$70/sqft |
Source: Public Record Report a problem | ||
Public tax history
| Year | Property taxes | Tax assessment |
|---|---|---|
| 2025 | $3,351 +26% | $503,300 +61.6% |
| 2024 | $2,659 +1.4% | $311,400 |
| 2023 | $2,623 +2.2% | $311,400 |
Find assessor info on the county website
Neighborhood: 28079
Nearby schools
GreatSchools rating
- 7/10Shiloh Elementary SchoolGrades: 3-5Distance: 0.4 mi
- 3/10Sun Valley Middle SchoolGrades: 6-8Distance: 0.2 mi
- 5/10Sun Valley High SchoolGrades: 9-12Distance: 0.4 mi
Schools provided by the listing agent
- Elementary: Shiloh
- Middle: Sun Valley
- High: Sun Valley
Source: Canopy MLS as distributed by MLS GRID. This data may not be complete. We recommend contacting the local school district to confirm school assignments for this home.
Get a cash offer in 3 minutes
Find out how much your home could sell for in as little as 3 minutes with a no-obligation cash offer.
Estimated market value
$536,000
