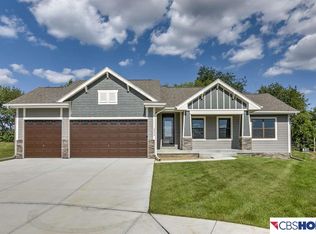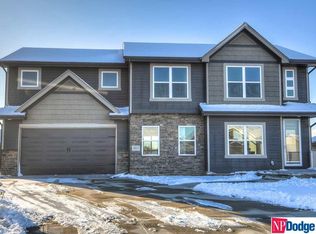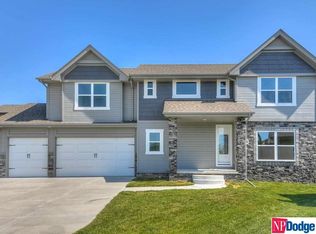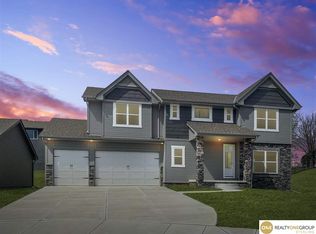Sold for $425,000 on 04/29/25
$425,000
2009 Gindy Cir, Cir, NE 68147
3beds
2,576sqft
Single Family Residence
Built in 2017
0.29 Acres Lot
$432,000 Zestimate®
$165/sqft
$2,778 Estimated rent
Home value
$432,000
$406,000 - $458,000
$2,778/mo
Zestimate® history
Loading...
Owner options
Explore your selling options
What's special
This home is an entertainer's DREAM! This quality built ranch features luxurious finishes throughout. Open concept floorplan flooded w/ natural light. Elegant eat in kitchen w/wood floors, SS appliances, custom cabinets, quartz counters, gas stove, pullout pantry shelves, soft close hinges, and island. Main floor laundry and mudroom w/ locker style storage. Spacious primary BR w/ walk in closet and elegant en suite bath. All baths beautifully finished w/ tile floors, high end cabinetry and quartz counters. Downstairs is an entertainer's paradise- a huge walkout basement w/ new carpet and plenty of natural light w/a full bar with marble counters, wood look ceramic tile floor, full sized fridge, oven, icemaker, and kegerator- all stay! Full entertainment system with two TVs, projector, and speakers also stay. Fourth non-conforming BR and full bath are a perfect guest retreat. Oversized private yard w/ composite deck and full fence. **Ask about possible 2.75% VA loan assumption**
Zillow last checked: 8 hours ago
Listing updated: April 30, 2025 at 09:50am
Listed by:
Sarah Guy 402-915-2009,
Nebraska Realty
Bought with:
Sue Henson, 20180479
Nebraska Realty
Source: GPRMLS,MLS#: 22505018
Facts & features
Interior
Bedrooms & bathrooms
- Bedrooms: 3
- Bathrooms: 3
- Full bathrooms: 2
- 3/4 bathrooms: 1
- Main level bathrooms: 2
Primary bedroom
- Features: Wall/Wall Carpeting, Window Covering, Ceiling Fan(s), Walk-In Closet(s)
- Level: Main
- Area: 182.88
- Dimensions: 12.7 x 14.4
Bedroom 2
- Features: Wall/Wall Carpeting, Window Covering, Ceiling Fan(s)
- Level: Main
- Area: 95.06
- Dimensions: 9.8 x 9.7
Bedroom 3
- Features: Wall/Wall Carpeting, Window Covering, Ceiling Fan(s), Walk-In Closet(s)
- Level: Main
- Area: 113
- Dimensions: 11.3 x 10
Primary bathroom
- Features: 3/4
Kitchen
- Features: Wood Floor, Dining Area, Pantry
- Level: Main
- Area: 214.8
- Dimensions: 17.9 x 12
Living room
- Features: Wall/Wall Carpeting, Window Covering
- Level: Main
- Area: 246.6
- Dimensions: 18 x 13.7
Basement
- Area: 1339
Heating
- Natural Gas, Forced Air
Cooling
- Central Air
Appliances
- Included: Range, Dishwasher, Disposal, Microwave
- Laundry: Ceramic Tile Floor
Features
- Pantry
- Flooring: Wood, Carpet, Ceramic Tile
- Windows: Window Coverings
- Basement: Walk-Out Access
- Has fireplace: No
Interior area
- Total structure area: 2,576
- Total interior livable area: 2,576 sqft
- Finished area above ground: 1,339
- Finished area below ground: 1,237
Property
Parking
- Total spaces: 3
- Parking features: Attached
- Attached garage spaces: 3
Features
- Patio & porch: Porch, Patio, Deck
- Exterior features: Sprinkler System
- Fencing: Full
Lot
- Size: 0.29 Acres
- Dimensions: 40 x 98.2 x 54
- Features: Over 1/4 up to 1/2 Acre, City Lot
Details
- Parcel number: 011596595
Construction
Type & style
- Home type: SingleFamily
- Architectural style: Ranch
- Property subtype: Single Family Residence
Materials
- Masonite
- Foundation: Concrete Perimeter
- Roof: Composition
Condition
- Not New and NOT a Model
- New construction: No
- Year built: 2017
Utilities & green energy
- Sewer: Public Sewer
- Water: Public
- Utilities for property: Cable Available, Electricity Available, Natural Gas Available, Water Available, Sewer Available
Community & neighborhood
Location
- Region: Cir
- Subdivision: Spring Ridge
Other
Other facts
- Listing terms: VA Loan,FHA,Conventional,Cash
- Ownership: Fee Simple
Price history
| Date | Event | Price |
|---|---|---|
| 4/29/2025 | Sold | $425,000$165/sqft |
Source: | ||
| 3/28/2025 | Pending sale | $425,000$165/sqft |
Source: | ||
| 3/1/2025 | Listed for sale | $425,000+3.7%$165/sqft |
Source: | ||
| 11/22/2021 | Sold | $410,000$159/sqft |
Source: | ||
| 10/20/2021 | Pending sale | $410,000$159/sqft |
Source: | ||
Public tax history
| Year | Property taxes | Tax assessment |
|---|---|---|
| 2023 | -- | $359,735 +6.7% |
| 2022 | -- | $337,270 |
| 2021 | $7,139 +1.5% | $337,270 +27.4% |
Find assessor info on the county website
Neighborhood: 68147
Nearby schools
GreatSchools rating
- 6/10Birchcrest Elementary SchoolGrades: PK-6Distance: 2.1 mi
- 6/10Logan Fontenelle Middle SchoolGrades: 7-8Distance: 1.8 mi
- 5/10Bellevue West Sr High SchoolGrades: 9-12Distance: 0.6 mi
Schools provided by the listing agent
- Elementary: Birchcrest
- Middle: Logan Fontenelle
- High: Bellevue West
- District: Bellevue
Source: GPRMLS. This data may not be complete. We recommend contacting the local school district to confirm school assignments for this home.

Get pre-qualified for a loan
At Zillow Home Loans, we can pre-qualify you in as little as 5 minutes with no impact to your credit score.An equal housing lender. NMLS #10287.
Sell for more on Zillow
Get a free Zillow Showcase℠ listing and you could sell for .
$432,000
2% more+ $8,640
With Zillow Showcase(estimated)
$440,640


