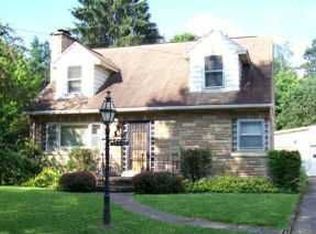This is what you have been waiting for! Very well maintained Allegany home on large yard is ready for your family! 4 bedroom, 1.5 bath home so close to the Village but with a Country feel! Spacious kitchen with large windows overlooking the private yard. 2 bedrooms and full bath on main level, two additional bedrooms / family room / office and half bath on second floor. Spend summers under the covered patio. Sellers have taken care of all the details and lovingly maintained this home. Take advantage of the historically low interest rates and make this home for less than the average rent!
This property is off market, which means it's not currently listed for sale or rent on Zillow. This may be different from what's available on other websites or public sources.
