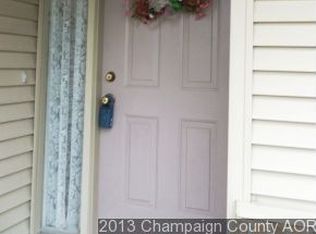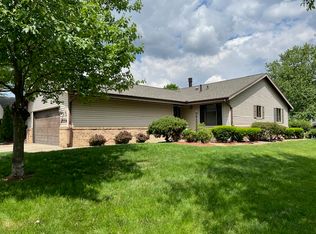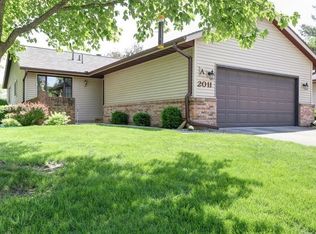Closed
$211,875
2009 Eagle Ridge Ct APT B, Urbana, IL 61802
3beds
1,745sqft
Condominium, Single Family Residence
Built in 1989
-- sqft lot
$218,300 Zestimate®
$121/sqft
$1,967 Estimated rent
Home value
$218,300
Estimated sales range
Not available
$1,967/mo
Zestimate® history
Loading...
Owner options
Explore your selling options
What's special
Looking For Easy Condo Living? Here's Your Opportunity To Own A Tastefully Renovated Home, Tucked Away & Private Feeling. The Eat In Kitchen Includes Custom Soft Close Cabinets, Brushed Stainless Steel Appliances, Tile Backsplash, Luxury Vinyl Plank Flooring, Pull Out Pantry Drawers, And Deep Drawer Storage. The Dining Room Is Open To The Living & Family Areas. The Vaulted Ceiling With Warm Toned Car Siding Is The Centerpiece Of The This Home Along With The Brick Fireplace. The Family/Flex Space Has A Sliding Door To A Retreat-Like Relaxing Covered Back Deck. One Of The Bedrooms Is Accessible Off The Living Room & The Back Hallway Making It An Ideal Office/Den Option. The Master Bedroom Is Nicely Sized, And The Master Bath Was Thoughtfully Designed. The Double Sink Vanity Is Across From The Walk In Closet. There's A Separate Door To The Shower & Toilet Area. All Flooring Has Been Replaced In The Last 8 Years, Furnace & Central Air 9-10 Years old, Roof '23 . Complete With An AHS 1 Year Home Warranty For Buyer's Peace Of Mind. Convenient To Meadowbrook Park, Restaurants, Grocery, Pharmacy, Medical, Retail, And More!
Zillow last checked: 8 hours ago
Listing updated: May 23, 2025 at 02:38pm
Listing courtesy of:
Deana Gauze 217-202-3492,
Coldwell Banker R.E. Group
Bought with:
Lisa Rector
KELLER WILLIAMS-TREC
Source: MRED as distributed by MLS GRID,MLS#: 12335344
Facts & features
Interior
Bedrooms & bathrooms
- Bedrooms: 3
- Bathrooms: 2
- Full bathrooms: 2
Primary bedroom
- Features: Flooring (Carpet), Bathroom (Full, Double Sink, Lever/Easy to use faucets)
- Level: Main
- Area: 165 Square Feet
- Dimensions: 11X15
Bedroom 2
- Features: Flooring (Carpet)
- Level: Main
- Area: 121 Square Feet
- Dimensions: 11X11
Bedroom 3
- Features: Flooring (Carpet)
- Level: Main
- Area: 143 Square Feet
- Dimensions: 11X13
Dining room
- Features: Flooring (Other)
- Level: Main
- Area: 120 Square Feet
- Dimensions: 10X12
Family room
- Features: Flooring (Other)
- Level: Main
- Area: 156 Square Feet
- Dimensions: 12X13
Kitchen
- Features: Kitchen (Eating Area-Table Space, Pantry-Closet, Custom Cabinetry, Updated Kitchen), Flooring (Other)
- Level: Main
- Area: 144 Square Feet
- Dimensions: 8X18
Living room
- Features: Flooring (Other)
- Level: Main
- Area: 276 Square Feet
- Dimensions: 12X23
Heating
- Natural Gas, Forced Air
Cooling
- Central Air
Appliances
- Included: Dishwasher, Disposal, Dryer, Microwave, Range, Refrigerator, Washer
- Laundry: Main Level
Features
- Cathedral Ceiling(s), 1st Floor Bedroom, 1st Floor Full Bath, Walk-In Closet(s), Separate Dining Room, Pantry
- Basement: Crawl Space
- Number of fireplaces: 1
- Fireplace features: Gas Log, Living Room
Interior area
- Total structure area: 1,745
- Total interior livable area: 1,745 sqft
- Finished area below ground: 0
Property
Parking
- Total spaces: 2
- Parking features: Concrete, Garage Door Opener, On Site, Garage Owned, Attached, Garage
- Attached garage spaces: 2
- Has uncovered spaces: Yes
Accessibility
- Accessibility features: No Disability Access
Features
- Patio & porch: Deck
Lot
- Features: Cul-De-Sac
Details
- Parcel number: 932121202031
- Special conditions: None
Construction
Type & style
- Home type: Condo
- Property subtype: Condominium, Single Family Residence
Materials
- Vinyl Siding, Brick
- Roof: Asphalt
Condition
- New construction: No
- Year built: 1989
- Major remodel year: 2017
Utilities & green energy
- Sewer: Public Sewer
- Water: Public
Community & neighborhood
Location
- Region: Urbana
- Subdivision: Eagle Ridge
HOA & financial
HOA
- Has HOA: Yes
- HOA fee: $272 monthly
- Amenities included: None
- Services included: Insurance, Exterior Maintenance, Lawn Care, Snow Removal
Other
Other facts
- Listing terms: Cash
- Ownership: Condo
Price history
| Date | Event | Price |
|---|---|---|
| 5/22/2025 | Sold | $211,875-3%$121/sqft |
Source: | ||
| 4/21/2025 | Pending sale | $218,500$125/sqft |
Source: | ||
| 4/20/2025 | Contingent | $218,500$125/sqft |
Source: | ||
| 4/11/2025 | Listed for sale | $218,500+64.9%$125/sqft |
Source: | ||
| 7/3/2013 | Sold | $132,500-10.5%$76/sqft |
Source: Public Record Report a problem | ||
Public tax history
| Year | Property taxes | Tax assessment |
|---|---|---|
| 2024 | $5,192 +8.5% | $61,340 +9.6% |
| 2023 | $4,783 +9% | $55,970 +8.6% |
| 2022 | $4,388 +9.8% | $51,540 +7.3% |
Find assessor info on the county website
Neighborhood: 61802
Nearby schools
GreatSchools rating
- 1/10Thomas Paine Elementary SchoolGrades: K-5Distance: 0.4 mi
- 1/10Urbana Middle SchoolGrades: 6-8Distance: 1.3 mi
- 3/10Urbana High SchoolGrades: 9-12Distance: 1.3 mi
Schools provided by the listing agent
- Elementary: Thomas Paine Elementary School
- Middle: Urbana Middle School
- High: Urbana High School
- District: 116
Source: MRED as distributed by MLS GRID. This data may not be complete. We recommend contacting the local school district to confirm school assignments for this home.

Get pre-qualified for a loan
At Zillow Home Loans, we can pre-qualify you in as little as 5 minutes with no impact to your credit score.An equal housing lender. NMLS #10287.


