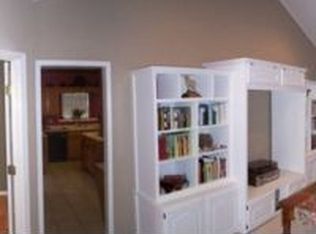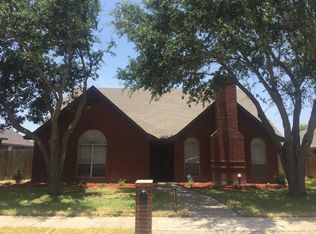Sold on 09/03/25
Price Unknown
2009 E 29th St, Mission, TX 78574
4beds
2,661sqft
Single Family Residence, Residential
Built in 1997
7,348.57 Square Feet Lot
$340,200 Zestimate®
$--/sqft
$2,269 Estimated rent
Home value
$340,200
$310,000 - $371,000
$2,269/mo
Zestimate® history
Loading...
Owner options
Explore your selling options
What's special
Discover this charming custom-built home by White Diamond Homes, where timeless elegance meets modern comfort. Nestled among mature trees with no back neighbors, this beautifully crafted residence offers privacy, a great location, and standout curb appeal. Inside, enjoy a spacious, flowing floor plan with elegant arches, a grand fireplace, and updated finishes throughout, home also has reverse osmosis system and water softener. The cathedral-style front porch and dual covered patios create perfect spaces for relaxing or entertaining. The air-conditioned garage includes a workshop or pet space, and there’s even room to add a pool. Bonus: an extra room ideal for a home office or 4th bedroom.
Zillow last checked: 8 hours ago
Listing updated: September 19, 2025 at 10:47am
Listed by:
Lucas G. Sanchez 956-638-1937,
Re/Max Elite
Source: Greater McAllen AOR,MLS#: 472783
Facts & features
Interior
Bedrooms & bathrooms
- Bedrooms: 4
- Bathrooms: 3
- Full bathrooms: 2
- 1/2 bathrooms: 1
Dining room
- Description: Living Area(s): 2
Living room
- Description: Living Area(s): 3
Heating
- Has Heating (Unspecified Type)
Cooling
- Central Air, Electric
Appliances
- Included: Electric Water Heater, Smooth Electric Cooktop, Dishwasher, Ice Maker, Microwave, Double Oven, Refrigerator
- Laundry: In Garage
Features
- Countertops (Quartz), Ceiling Fan(s), Walk-In Closet(s)
- Flooring: Tile
- Windows: Double Pane Windows, Plantation Shutters
Interior area
- Total structure area: 2,661
- Total interior livable area: 2,661 sqft
Property
Parking
- Total spaces: 2
- Parking features: Attached, Garage Door Opener, Garage Faces Rear
- Attached garage spaces: 2
Features
- Patio & porch: Covered Patio, Patio
- Exterior features: Mature Trees, Sprinkler System
- Fencing: Privacy,Wood
Lot
- Size: 7,348 sqft
- Features: Alley, Mature Trees, Professional Landscaping, Sidewalks, Sprinkler System
Details
- Parcel number: C900500000000900
Construction
Type & style
- Home type: SingleFamily
- Property subtype: Single Family Residence, Residential
Materials
- Brick, Siding
- Foundation: Slab
- Roof: Composition
Condition
- Year built: 1997
Utilities & green energy
- Sewer: Public Sewer
- Water: Public
Green energy
- Energy efficient items: Thermostat
Community & neighborhood
Community
- Community features: Sidewalks, Street Lights
Location
- Region: Mission
- Subdivision: Country Estates
HOA & financial
HOA
- Has HOA: Yes
- HOA fee: $60 annually
- Association name: Country Estates
Other
Other facts
- Road surface type: Paved
Price history
| Date | Event | Price |
|---|---|---|
| 9/3/2025 | Sold | -- |
Source: Greater McAllen AOR #472783 | ||
| 7/15/2025 | Pending sale | $360,000$135/sqft |
Source: Greater McAllen AOR #472783 | ||
| 6/9/2025 | Price change | $360,000-4%$135/sqft |
Source: Greater McAllen AOR #472783 | ||
| 6/3/2025 | Listed for sale | $375,000+7.2%$141/sqft |
Source: Greater McAllen AOR #472783 | ||
| 8/6/2024 | Sold | -- |
Source: Greater McAllen AOR #438262 | ||
Public tax history
| Year | Property taxes | Tax assessment |
|---|---|---|
| 2025 | -- | $258,787 -2.5% |
| 2024 | $5,448 +13.9% | $265,449 +10% |
| 2023 | $4,782 -7.3% | $241,317 +10% |
Find assessor info on the county website
Neighborhood: 78574
Nearby schools
GreatSchools rating
- 5/10John High Shary Elementary SchoolGrades: PK-6Distance: 0.5 mi
- 8/10Sharyland North J High SchoolGrades: 7-8Distance: 4.1 mi
- 6/10Sharyland High SchoolGrades: 9-12Distance: 5 mi
Schools provided by the listing agent
- Elementary: Shary
- Middle: North Jr. High
- High: Sharyland Pioneer H.S.
- District: Sharyland ISD
Source: Greater McAllen AOR. This data may not be complete. We recommend contacting the local school district to confirm school assignments for this home.
Sell for more on Zillow
Get a free Zillow Showcase℠ listing and you could sell for .
$340,200
2% more+ $6,804
With Zillow Showcase(estimated)
$347,004
