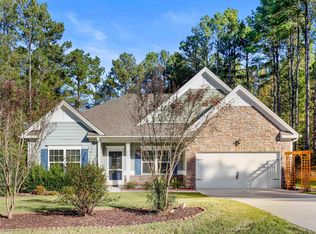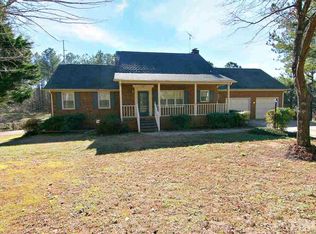Sold for $669,900
$669,900
2009 Delphi Way, Wake Forest, NC 27587
3beds
3,148sqft
Single Family Residence, Residential
Built in 2017
0.94 Acres Lot
$675,900 Zestimate®
$213/sqft
$3,250 Estimated rent
Home value
$675,900
$642,000 - $710,000
$3,250/mo
Zestimate® history
Loading...
Owner options
Explore your selling options
What's special
Gorgeous upgraded Cul-De-Sac home. Quartz Countertops in Kitchen with SS Appliances, Decorator Tile Back Splash, 36'' dacor Gas Range, Walk-In Pantry, Butler Bar & Gas Log Fireplace in Family Room. Drop zone from garage. Master Bath has Walk in Shower & Heated Ceramic Floor. Custom Walk In Closet. 3 Full Baths. All new Paint. Luxury Vinyl on main level floor. All new Carpet on 2nd floor. SS sink in Laundry room. Beautiful, large Patio area with Fire Pit. Large Back Yard. This is a move in, better than New Home.
Zillow last checked: 8 hours ago
Listing updated: October 28, 2025 at 12:15am
Listed by:
Jed Gronewald 919-606-2310,
Relevate Real Estate Inc.,
Gary Gronewald 919-606-7747,
Relevate Real Estate Inc.
Bought with:
Angela Drum, 241208
Angela Drum Team Realtors
Carey Rivers, 278119
Angela Drum Team Realtors
Source: Doorify MLS,MLS#: 10018933
Facts & features
Interior
Bedrooms & bathrooms
- Bedrooms: 3
- Bathrooms: 4
- Full bathrooms: 4
Heating
- Forced Air, Natural Gas, Zoned
Cooling
- Ceiling Fan(s), Central Air, Zoned
Appliances
- Included: Dishwasher, Dryer, Electric Water Heater, Free-Standing Refrigerator, Gas Oven, Gas Range, Ice Maker, Microwave, Range Hood, Stainless Steel Appliance(s), Washer, Wine Cooler
- Laundry: Electric Dryer Hookup, Laundry Room, Sink, Upper Level, Washer Hookup
Features
- Pantry, Ceiling Fan(s), Eat-in Kitchen, High Speed Internet, Kitchen Island, Open Floorplan, Quartz Counters, Recessed Lighting, Separate Shower, Smooth Ceilings, Tray Ceiling(s), Walk-In Closet(s), Walk-In Shower, Water Closet
- Flooring: Carpet, Ceramic Tile, Vinyl
- Windows: Insulated Windows
- Number of fireplaces: 1
- Fireplace features: Family Room, Gas, Gas Log
- Common walls with other units/homes: No Common Walls
Interior area
- Total structure area: 3,148
- Total interior livable area: 3,148 sqft
- Finished area above ground: 3,148
- Finished area below ground: 0
Property
Parking
- Total spaces: 5
- Parking features: Concrete, Driveway, Garage, Garage Door Opener, Parking Pad
- Attached garage spaces: 2
- Uncovered spaces: 3
Features
- Levels: Two
- Stories: 2
- Patio & porch: Front Porch, Patio
- Exterior features: Fire Pit, Private Yard, Rain Gutters
- Pool features: None
- Fencing: None
- Has view: Yes
Lot
- Size: 0.94 Acres
- Features: Back Yard, Cul-De-Sac, Front Yard, Landscaped, Rectangular Lot
Details
- Parcel number: 1823305027
- Special conditions: Standard
Construction
Type & style
- Home type: SingleFamily
- Architectural style: Transitional
- Property subtype: Single Family Residence, Residential
Materials
- Fiber Cement, HardiPlank Type, Stone Veneer
- Foundation: Slab
- Roof: Shingle, Asphalt
Condition
- New construction: No
- Year built: 2017
- Major remodel year: 2017
Utilities & green energy
- Sewer: Septic Tank
- Water: Public
- Utilities for property: Electricity Connected, Natural Gas Connected, Water Connected
Community & neighborhood
Location
- Region: Wake Forest
- Subdivision: Vernon Place
HOA & financial
HOA
- Has HOA: Yes
- HOA fee: $620 semi-annually
- Services included: Insurance, Storm Water Maintenance
Other
Other facts
- Road surface type: Paved
Price history
| Date | Event | Price |
|---|---|---|
| 6/5/2024 | Sold | $669,900-0.7%$213/sqft |
Source: | ||
| 5/10/2024 | Pending sale | $674,900$214/sqft |
Source: | ||
| 5/1/2024 | Price change | $674,900-3.6%$214/sqft |
Source: | ||
| 4/11/2024 | Price change | $699,900-4.8%$222/sqft |
Source: | ||
| 3/23/2024 | Listed for sale | $734,900+53.1%$233/sqft |
Source: | ||
Public tax history
| Year | Property taxes | Tax assessment |
|---|---|---|
| 2025 | $3,595 +3% | $558,901 |
| 2024 | $3,491 +26.8% | $558,901 +59.5% |
| 2023 | $2,752 +7.9% | $350,385 |
Find assessor info on the county website
Neighborhood: 27587
Nearby schools
GreatSchools rating
- 6/10North Forest Pines ElementaryGrades: PK-5Distance: 5.6 mi
- 8/10Wakefield MiddleGrades: 6-8Distance: 5.9 mi
- 8/10Wakefield HighGrades: 9-12Distance: 4.2 mi
Schools provided by the listing agent
- Elementary: Wake - North Forest
- Middle: Wake - Wakefield
- High: Wake - Wakefield
Source: Doorify MLS. This data may not be complete. We recommend contacting the local school district to confirm school assignments for this home.
Get a cash offer in 3 minutes
Find out how much your home could sell for in as little as 3 minutes with a no-obligation cash offer.
Estimated market value$675,900
Get a cash offer in 3 minutes
Find out how much your home could sell for in as little as 3 minutes with a no-obligation cash offer.
Estimated market value
$675,900

