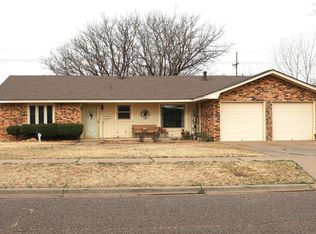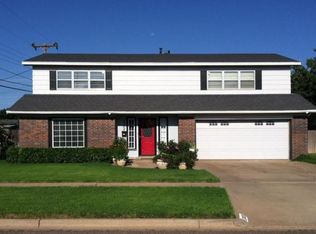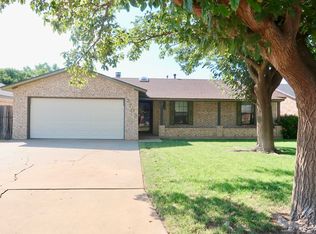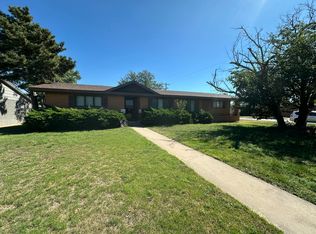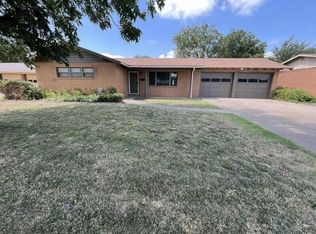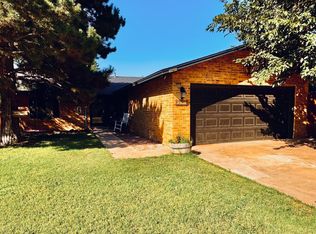Welcome to this adorable and well-maintained home offering 3 spacious bedrooms & 2 full bathrooms. Nestled in a peaceful neighborhood close to sought-after Plainview schools, this home has it all!
Step inside to find a versatile front room perfect for a formal living or dining area. The open-concept kitchen features a sit-up bar, flows seamlessly into the cozy family room, complete with a wood-burning stove & built-in shelving—perfect for displaying your keepsakes and adding warmth to your space. Enjoy your mornings & evenings in the screened-in porch, a perfect spot for relaxing in comfort. The double car garage provides plenty of space for vehicles & storage. The beautifully landscaped front yard includes a sprinkler system, while the cedar-fenced backyard is ideal kids or pets!
For sale
$171,500
2009 Dallas St, Plainview, TX 79072
3beds
1,876sqft
Est.:
Single Family Residence
Built in 1967
-- sqft lot
$163,300 Zestimate®
$91/sqft
$-- HOA
What's special
Wood-burning stoveCozy family roomBuilt-in shelvingSpacious bedroomsCedar-fenced backyardOpen-concept kitchenSprinkler system
- 81 days |
- 194 |
- 10 |
Zillow last checked: 9 hours ago
Listing updated: September 25, 2025 at 06:52am
Listed by:
Cyndy Walter 806-293-2572,
Billington Real Estate
Source: Plainview AOR,MLS#: 25-280
Tour with a local agent
Facts & features
Interior
Bedrooms & bathrooms
- Bedrooms: 3
- Bathrooms: 2
- Full bathrooms: 2
Primary bedroom
- Description: Carpet, Full Bath
- Area: 146.28 Square Feet
- Dimensions: 13.42 x 10.90
Bedroom 2
- Description: Carpet, Blinds
- Area: 132.65 Square Feet
- Dimensions: 12.17 x 10.90
Bedroom 3
- Description: Carpet, Blinds
- Area: 146.28 Square Feet
- Dimensions: 13.42 x 10.90
Breakfast room
- Description: Carpet
- Area: 83.97 Square Feet
- Dimensions: 9.33 x 9.00
Dining room
- Description: Carpet, Blinds
- Area: 152.9 Square Feet
- Dimensions: 11.00 x 13.90
Family room
- Description: Fireplace, Carpet, CF, Bookshelves
- Area: 250.2 Square Feet
- Dimensions: 13.90 x 18.00
Kitchen
- Description: Bar, Carpet, Blinds
- Area: 100 Square Feet
- Dimensions: 10.00 x 10.00
Other
- Area: 120 Square Feet
- Dimensions: 10.00 x 12.00
Other
- Area: 96 Square Feet
- Dimensions: 12.00 x 8.00
Sunroom
- Description: Covered Screened Patio
- Area: 194.73 Square Feet
- Dimensions: 10.67 x 18.25
Utility room
- Description: Carpet, Pantry
- Area: 32.81 Square Feet
- Dimensions: 6.25 x 5.25
Heating
- Has Heating (Unspecified Type)
Cooling
- Has cooling: Yes
Features
- Ceiling Fan(s)
- Has basement: No
- Has fireplace: Yes
- Fireplace features: Living Room
Interior area
- Total structure area: 1,876
- Total interior livable area: 1,876 sqft
- Finished area below ground: 0
Property
Parking
- Parking features: Garage - Attached
- Has attached garage: Yes
Details
- Parcel number: 11520
Construction
Type & style
- Home type: SingleFamily
- Property subtype: Single Family Residence
Materials
- Brick Veneer
- Roof: Composition
Condition
- Year built: 1967
Utilities & green energy
- Water: Public
Community & HOA
Location
- Region: Plainview
Financial & listing details
- Price per square foot: $91/sqft
- Tax assessed value: $166,020
- Annual tax amount: $4,635
- Date on market: 9/25/2025
- Listing terms: Conventional,FHA
Estimated market value
$163,300
$155,000 - $171,000
$1,403/mo
Price history
Price history
| Date | Event | Price |
|---|---|---|
| 9/25/2025 | Listed for sale | $171,500-11.6%$91/sqft |
Source: | ||
| 6/26/2025 | Listing removed | $194,000$103/sqft |
Source: | ||
| 4/21/2025 | Price change | $194,000-5.1%$103/sqft |
Source: | ||
| 12/27/2024 | Listed for sale | $204,500$109/sqft |
Source: | ||
| 11/22/2024 | Listing removed | $204,500$109/sqft |
Source: | ||
Public tax history
Public tax history
| Year | Property taxes | Tax assessment |
|---|---|---|
| 2024 | $4,635 +191.2% | $166,020 +12.1% |
| 2023 | $1,592 -27.9% | $148,051 +10% |
| 2022 | $2,207 +2.7% | $134,592 +10% |
Find assessor info on the county website
BuyAbility℠ payment
Est. payment
$1,081/mo
Principal & interest
$822
Property taxes
$199
Home insurance
$60
Climate risks
Neighborhood: 79072
Nearby schools
GreatSchools rating
- 3/10PLAINVIEW INTGrades: 5-6Distance: 1.5 mi
- NAEstacado MiddleGrades: 6-8Distance: 0.5 mi
- 4/10Plainview High SchoolGrades: 9-12Distance: 0.9 mi
- Loading
- Loading
