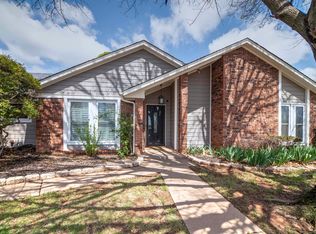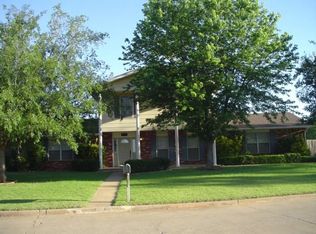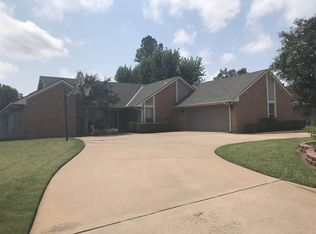Sold for $250,000
$250,000
2009 Crossgate Rd, Duncan, OK 73533
3beds
2,013sqft
Single Family Residence
Built in ----
-- sqft lot
$252,600 Zestimate®
$124/sqft
$1,595 Estimated rent
Home value
$252,600
Estimated sales range
Not available
$1,595/mo
Zestimate® history
Loading...
Owner options
Explore your selling options
What's special
Listed by Heather Jolley 580-467-4569, Preferred Real Estate. BRAND NEW CH/A GOING IN BEFORE CLOSING. Brand new hot water heater and garbage disposal and the roof is 3 yrs old. This home has been totally remodeled in the last few years with a modern black and white aesthetic and a touch of gold throughout. Gorgeous double glass and metal front doors open to a central entry hall. The kitchen has granite countertops, stainless steel appliances, pantry and great counter space. Spacious dining room that is open to the living room and kitchen. The main living room has a vaulted ceiling and a fireplace with gas logs and plenty of natural light. The large family room is great for entertaining. The master offers a vaulted ceiling and walk-in closet. Master bath has granite countertops, extra storage and tiled walk-in shower. Hall bath has granite countertops, tub and tile surround. The backyard offers a storage building and a 12x16 building that could be used as an exercise room, art studio, office and so much more. Located in a desired neighborhood with a park within walking distance. Nearby is the hospital, schools, shopping, restaurant and bypass for quick travel out of town. This is a beautiful home just waiting on a new family to make memories! Call for a showing today!
Zillow last checked: 8 hours ago
Listing updated: July 31, 2025 at 12:50pm
Listed by:
Heather Jolley,
Preferred Real Estate
Bought with:
Member Non, N/A
Non-Member
Source: Duncan AOR,MLS#: 38723
Facts & features
Interior
Bedrooms & bathrooms
- Bedrooms: 3
- Bathrooms: 2
- Full bathrooms: 2
Dining room
- Features: Kitchen/Dine Combo, Breakfast/Bar
Heating
- Natural Gas, Vents in Ceiling
Cooling
- Electric, Window Unit(s)
Appliances
- Included: Electric Oven/Range, Dishwasher, Disposal
Features
- Central Entry Hall, Family Room, Inside Utility
- Number of fireplaces: 1
- Fireplace features: One Fireplace, Living Room, Gas Log
Interior area
- Total structure area: 2,013
- Total interior livable area: 2,013 sqft
Property
Parking
- Total spaces: 2
- Parking features: Attached, Garage Door Opener
- Has attached garage: Yes
Features
- Levels: One
- Patio & porch: Patio
- Exterior features: Sprinkler System
- Fencing: Fenced Yard
Lot
- Features: Wooded, Sprinkler System, Less than 1 Acre
Details
- Additional structures: Storage Shed, Outbuilding, Workshop
- Parcel number: 152300009005000000
Construction
Type & style
- Home type: SingleFamily
- Architectural style: Traditional
- Property subtype: Single Family Residence
Materials
- Brick and Frame
- Roof: Composition
Condition
- 31-50 Years,Good Condition
Utilities & green energy
- Sewer: Public Sewer
- Water: Public
Community & neighborhood
Location
- Region: Duncan
- Subdivision: Timbergate
Other
Other facts
- Price range: $250K - $250K
- Listing terms: Cash,FHA,VA Loan,Conventional
Price history
| Date | Event | Price |
|---|---|---|
| 8/1/2025 | Sold | $250,000$124/sqft |
Source: Public Record Report a problem | ||
| 6/24/2025 | Pending sale | $250,000$124/sqft |
Source: Duncan AOR #38723 Report a problem | ||
| 6/10/2025 | Price change | $250,000-3.8%$124/sqft |
Source: Duncan AOR #38723 Report a problem | ||
| 12/6/2024 | Price change | $259,900-1.2%$129/sqft |
Source: Duncan AOR #38723 Report a problem | ||
| 9/10/2024 | Listed for sale | $263,000$131/sqft |
Source: Duncan AOR #38723 Report a problem | ||
Public tax history
| Year | Property taxes | Tax assessment |
|---|---|---|
| 2024 | $2,371 -0.2% | $27,838 +0.4% |
| 2023 | $2,375 +59.6% | $27,739 +58.4% |
| 2022 | $1,488 +45.6% | $17,507 +34.7% |
Find assessor info on the county website
Neighborhood: 73533
Nearby schools
GreatSchools rating
- 5/10Horace Mann Elementary SchoolGrades: K-5Distance: 1.2 mi
- 7/10Duncan Middle SchoolGrades: 6-8Distance: 1.6 mi
- 7/10Duncan High SchoolGrades: 9-12Distance: 1.1 mi
Schools provided by the listing agent
- Elementary: Horace Mann
- District: Duncan
Source: Duncan AOR. This data may not be complete. We recommend contacting the local school district to confirm school assignments for this home.

Get pre-qualified for a loan
At Zillow Home Loans, we can pre-qualify you in as little as 5 minutes with no impact to your credit score.An equal housing lender. NMLS #10287.


