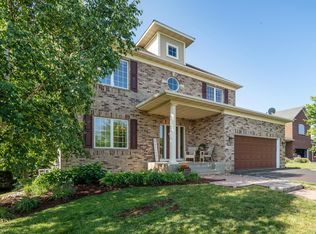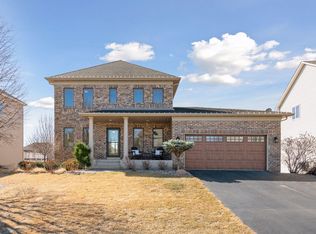Closed
$475,000
2009 Cobblestone Dr, Cologne, MN 55322
4beds
3,196sqft
Single Family Residence
Built in 2005
9,583.2 Square Feet Lot
$481,800 Zestimate®
$149/sqft
$3,160 Estimated rent
Home value
$481,800
$458,000 - $506,000
$3,160/mo
Zestimate® history
Loading...
Owner options
Explore your selling options
What's special
Charming Two-Story Home in Desirable Village at Cologne Neighborhood. Beautifully updated two-story home and spacious residence features four generously sized bedrooms located on the upper level, providing ample space for family and guests. The primary bathroom suite has been recently updated, offering a modern and luxurious retreat. On the lower level, you'll find a cozy living room perfect for relaxation and entertainment, complemented by stylish new flooring throughout the home. The heart of the home is the inviting kitchen, which opens up to a delightful screened porch—ideal for enjoying meals and summer evenings. Adjacent to the kitchen, the grilling station is perfect for outdoor cooking and entertaining. Step outside to discover a stamped concrete patio extending from the walkout basement, where you can unwind in the hot tub. The hot tub is included with the home, but if you prefer, the sellers are open to removing it. The property also boasts a large three-stall garage, providing ample space for vehicles and storage. With its blend of modern updates and comfortable living spaces, this home offers both style and functionality. Furnace and AC replaced in 2021, Irrigation installed in 2023, Water Heater replaced in 2024, Primary Bathroom and lower level professionally completed in 2022. Don’t miss your chance to make it yours! For more information or to schedule a viewing, please contact us today!
Zillow last checked: 8 hours ago
Listing updated: October 25, 2025 at 11:37pm
Listed by:
Nicole L. Johnsrud 612-799-5099,
RE/MAX Advantage Plus
Bought with:
Kristen J Buesgens
Bridge Realty, LLC
Source: NorthstarMLS as distributed by MLS GRID,MLS#: 6589176
Facts & features
Interior
Bedrooms & bathrooms
- Bedrooms: 4
- Bathrooms: 3
- Full bathrooms: 2
- 1/2 bathrooms: 1
Bedroom 1
- Level: Upper
- Area: 195 Square Feet
- Dimensions: 15x13
Bedroom 2
- Level: Upper
- Area: 143 Square Feet
- Dimensions: 11x13
Bedroom 3
- Level: Upper
Dining room
- Level: Main
- Area: 143 Square Feet
- Dimensions: 13x11
Great room
- Level: Main
- Area: 320 Square Feet
- Dimensions: 20x16
Kitchen
- Level: Main
- Area: 140 Square Feet
- Dimensions: 14x10
Laundry
- Level: Main
- Area: 42 Square Feet
- Dimensions: 6x7
Screened porch
- Level: Main
- Area: 224 Square Feet
- Dimensions: 14x16
Heating
- Forced Air
Cooling
- Central Air
Appliances
- Included: Dishwasher, Dryer, Freezer, Microwave, Range, Refrigerator, Stainless Steel Appliance(s), Washer
Features
- Basement: Full,Concrete,Partially Finished,Sump Pump,Walk-Out Access
- Number of fireplaces: 1
- Fireplace features: Family Room, Gas, Stone
Interior area
- Total structure area: 3,196
- Total interior livable area: 3,196 sqft
- Finished area above ground: 2,200
- Finished area below ground: 425
Property
Parking
- Total spaces: 3
- Parking features: Attached, Asphalt
- Attached garage spaces: 3
Accessibility
- Accessibility features: None
Features
- Levels: Two
- Stories: 2
- Patio & porch: Covered, Deck, Enclosed, Patio, Porch, Rear Porch, Screened
- Pool features: None
- Fencing: None
Lot
- Size: 9,583 sqft
- Dimensions: 78 x 134 x 80 x 140
- Features: Irregular Lot, Wooded, Many Trees
Details
- Foundation area: 996
- Parcel number: 404400190
- Zoning description: Residential-Single Family
Construction
Type & style
- Home type: SingleFamily
- Property subtype: Single Family Residence
Materials
- Brick/Stone, Concrete, Frame
- Roof: Age Over 8 Years,Asphalt
Condition
- Age of Property: 20
- New construction: No
- Year built: 2005
Utilities & green energy
- Gas: Natural Gas
- Sewer: City Sewer/Connected
- Water: City Water/Connected
Community & neighborhood
Location
- Region: Cologne
HOA & financial
HOA
- Has HOA: Yes
- HOA fee: $385 annually
- Services included: Professional Mgmt
- Association name: First Service
- Association phone: 952-277-2700
Other
Other facts
- Road surface type: Paved
Price history
| Date | Event | Price |
|---|---|---|
| 10/24/2024 | Sold | $475,000$149/sqft |
Source: | ||
| 9/17/2024 | Pending sale | $475,000$149/sqft |
Source: | ||
| 8/21/2024 | Listed for sale | $475,000+106.5%$149/sqft |
Source: | ||
| 5/14/2010 | Sold | $230,000+0%$72/sqft |
Source: | ||
| 1/23/2010 | Price change | $229,900-14.8%$72/sqft |
Source: RES Realty #3855326 | ||
Public tax history
| Year | Property taxes | Tax assessment |
|---|---|---|
| 2024 | $5,970 +7.4% | $449,800 |
| 2023 | $5,560 +7.3% | $449,800 +3.4% |
| 2022 | $5,182 +10.9% | $434,800 +18% |
Find assessor info on the county website
Neighborhood: 55322
Nearby schools
GreatSchools rating
- 7/10Central Elementary SchoolGrades: PK-5Distance: 6.8 mi
- 5/10Central Middle SchoolGrades: 6-8Distance: 6.6 mi
- 9/10Central Senior High SchoolGrades: 9-12Distance: 6.6 mi

Get pre-qualified for a loan
At Zillow Home Loans, we can pre-qualify you in as little as 5 minutes with no impact to your credit score.An equal housing lender. NMLS #10287.
Sell for more on Zillow
Get a free Zillow Showcase℠ listing and you could sell for .
$481,800
2% more+ $9,636
With Zillow Showcase(estimated)
$491,436
