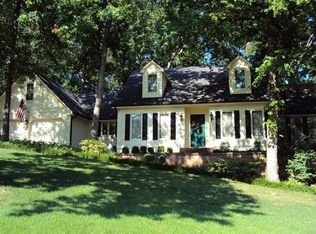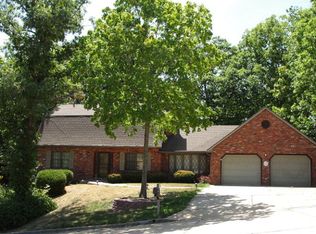This is not a cookie cutter home! Upon entry, you'll be welcomed by a wall of windows, high ceilings, and warm redwood plank accents. The kitchen is adorned with a breakfast bar, skylights, and new kitchen aid appliances. Enjoy easy access to the bonus room and the wooded view from the deck. The spacious master suite is on the main level and features a rustic wood platform and a soaking tub. Upstairs bedrooms display exposed beams and indirect lighting! A third garage has air compressor lines and is so big a previous owner built airplanes in it (currently in use as a darkroom.) Additional driveway for RV parking with RV hookup and sewer. See documents for detailed updates.
This property is off market, which means it's not currently listed for sale or rent on Zillow. This may be different from what's available on other websites or public sources.

