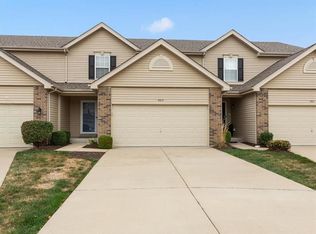WOW!! Charming home with so much to offer! Walk in and immediately feel relaxed with the cool tranquil colors of this newly updated home. Kitchen features newer stainless appliances, granite countertops, freshly painted cabinets, pantry organizer. Flooring has been replaced throughout entire home with Laminate and Luxury Vinyl Tile (bathrooms/laundry). Upstairs Master Bedroom Suite includes NOT one but TWO Walk In Closets complete with organizers. Also included upstairs are two large secondary bedrooms. Laundry Room is located on 2nd floor and has abundant cabinet space. Enjoy coffee or tea in the morning on your low maintenance deck with retractable awning. This home has been meticulously maintained and ready for new owners. Even the garage has been painted! Close to shopping, schools, restaurants, parks, walking trails and highways. This home will not disappoint! Put this one on your favorite list!
This property is off market, which means it's not currently listed for sale or rent on Zillow. This may be different from what's available on other websites or public sources.
