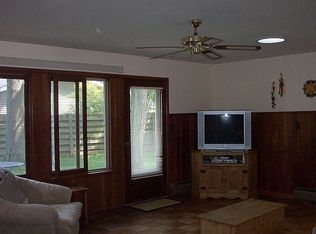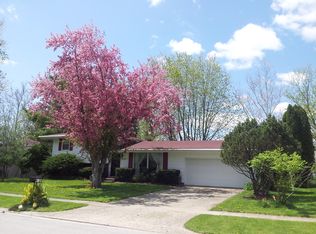Closed
$340,000
2009 Carlisle Rd, West Lafayette, IN 47906
4beds
2,032sqft
Single Family Residence
Built in 1963
0.28 Acres Lot
$348,400 Zestimate®
$--/sqft
$2,616 Estimated rent
Home value
$348,400
$307,000 - $397,000
$2,616/mo
Zestimate® history
Loading...
Owner options
Explore your selling options
What's special
This beautifully maintained tri-level home offers over 2,000 sq. ft. of living space, featuring a fully updated kitchen with included appliances—microwave, refrigerator, dishwasher, washer, and dryer. The cozy family room boasts a cast-iron wood-burning stove, while the three-seasons room allows you to enjoy the outdoors year-round. The primary bedroom includes a private half-bath, and the lower level provides a spacious family room with walk-out access and a covered entrance. Recent updates include new exterior paint in 2021. Located in a prime spot off Lindberg between Salisbury and Northwestern Ave, this home is just a short 3-minute drive from Purdue University and the highly-rated West Lafayette school district. Offering convenience, charm, and all essential appliances, this home is priced to sell and ready for you!
Zillow last checked: 8 hours ago
Listing updated: November 18, 2024 at 01:43pm
Listed by:
Doug Browning Agt:765-412-3625,
Keller Williams Lafayette
Bought with:
Caleb Stead, RB16000344
C&C Home Realty
Source: IRMLS,MLS#: 202440426
Facts & features
Interior
Bedrooms & bathrooms
- Bedrooms: 4
- Bathrooms: 3
- Full bathrooms: 2
- 1/2 bathrooms: 1
Bedroom 1
- Level: Upper
Bedroom 2
- Level: Upper
Dining room
- Level: Main
- Area: 88
- Dimensions: 8 x 11
Family room
- Level: Lower
- Area: 480
- Dimensions: 30 x 16
Kitchen
- Level: Main
- Area: 220
- Dimensions: 20 x 11
Living room
- Level: Main
- Area: 260
- Dimensions: 20 x 13
Office
- Level: Main
- Area: 247
- Dimensions: 19 x 13
Heating
- Natural Gas, Conventional, Forced Air
Cooling
- Central Air, Ceiling Fan(s)
Appliances
- Included: Disposal, Dishwasher, Microwave, Refrigerator, Washer, Dryer-Electric, Gas Range
- Laundry: Electric Dryer Hookup, Washer Hookup
Features
- 1st Bdrm En Suite, Bookcases, Stone Counters, Eat-in Kitchen, Kitchen Island, Tub/Shower Combination, Great Room
- Basement: Crawl Space,Block
- Has fireplace: No
- Fireplace features: Wood Burning Stove
Interior area
- Total structure area: 2,032
- Total interior livable area: 2,032 sqft
- Finished area above ground: 1,248
- Finished area below ground: 784
Property
Parking
- Total spaces: 2
- Parking features: Attached
- Attached garage spaces: 2
Features
- Levels: Tri-Level
- Patio & porch: Enclosed, Screened
- Fencing: Chain Link
Lot
- Size: 0.28 Acres
- Dimensions: 90X135
- Features: Level, 0-2.9999
Details
- Parcel number: 790707378001.000026
Construction
Type & style
- Home type: SingleFamily
- Architectural style: Traditional
- Property subtype: Single Family Residence
Materials
- Block, Wood Siding
- Roof: Asphalt
Condition
- New construction: No
- Year built: 1963
Utilities & green energy
- Sewer: City
- Water: City
- Utilities for property: Cable Available
Community & neighborhood
Location
- Region: West Lafayette
- Subdivision: None
Other
Other facts
- Listing terms: Cash,Conventional,FHA,VA Loan
Price history
| Date | Event | Price |
|---|---|---|
| 1/18/2025 | Listing removed | $2,700$1/sqft |
Source: Zillow Rentals Report a problem | ||
| 12/18/2024 | Listed for rent | $2,700$1/sqft |
Source: Zillow Rentals Report a problem | ||
| 12/6/2024 | Listing removed | $2,700$1/sqft |
Source: Zillow Rentals Report a problem | ||
| 11/25/2024 | Listed for rent | $2,700$1/sqft |
Source: Zillow Rentals Report a problem | ||
| 11/14/2024 | Sold | $340,000+4.6% |
Source: | ||
Public tax history
| Year | Property taxes | Tax assessment |
|---|---|---|
| 2024 | $2,975 +11.9% | $261,800 +2.7% |
| 2023 | $2,658 +30% | $254,900 +13.8% |
| 2022 | $2,045 +6.4% | $223,900 +28.3% |
Find assessor info on the county website
Neighborhood: 47906
Nearby schools
GreatSchools rating
- 8/10West Lafayette Intermediate SchoolGrades: 4-6Distance: 0.4 mi
- 9/10West Lafayette Jr/Sr High SchoolGrades: 7-12Distance: 0.9 mi
- 9/10West Lafayette Elementary SchoolGrades: K-3Distance: 1.2 mi
Schools provided by the listing agent
- Elementary: West Lafayette
- Middle: West Lafayette
- High: West Lafayette
- District: West Lafayette Community School Corp.
Source: IRMLS. This data may not be complete. We recommend contacting the local school district to confirm school assignments for this home.
Get pre-qualified for a loan
At Zillow Home Loans, we can pre-qualify you in as little as 5 minutes with no impact to your credit score.An equal housing lender. NMLS #10287.
Sell with ease on Zillow
Get a Zillow Showcase℠ listing at no additional cost and you could sell for —faster.
$348,400
2% more+$6,968
With Zillow Showcase(estimated)$355,368

