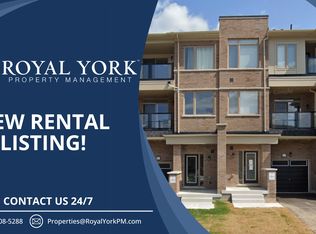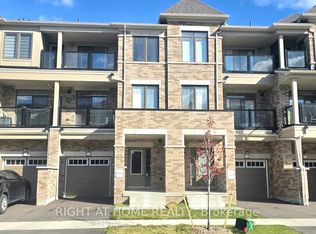I DARE you to compare this Semi-like CORNER Freehold town to any other on the street. Unobstructed views and plenty of sunlight. Next to a curb for plenty of guest parking. Driveway for at least two parking. Almost $50,000 in upgrades and high end appliances. Enjoy BBQs on the grass laid around your wrap around balcony with an unobstructed South view for amazing sunrises and sunsets. The great room has a huge combined living room, dining room and kitchen with walkout balcony to deck. Upgrades include Ceasarstone counters and large Kitchen island, Undermount sink, undercabinet lighting, fridge waterline, engineered hardwood with matching stained stairs throughout, bathroom Ceasarstone counters. Carpet-free main floor all the way to top floor. Top floor has 3 bedrooms. Full Tarion brand new home warranty for 7 years. Advanced Heating and Cooling system with thermostat control on each floor!
This property is off market, which means it's not currently listed for sale or rent on Zillow. This may be different from what's available on other websites or public sources.

