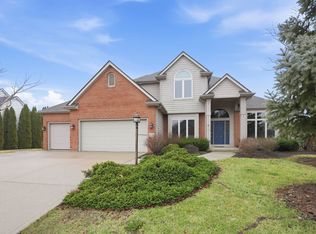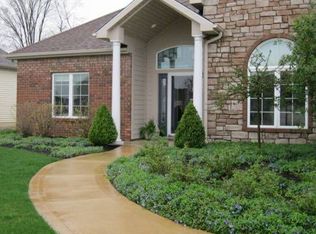BEST DEAL IN ABOITE! With 3,500 square feet, 5 bedrooms (master on the main), 3.5 baths, and finished lower level, you have abundant living and entertaining space for family and friends. Daylight and space are what you feel as you step into the newly tiled foyer opening to a 14' ceiling great room with expansive windows across the back which along with the gas fireplace provide a feeling of light and warmth in this great home. Hardwood flooring throughout the casual dining/kitchen area off the great room which has granite counter tops, including sit-at bar, good cupboard space with large pantry, stainless steel appliances which all stay, and can lighting along with a wide sliding door and windows for plenty of natural light and view of the two level deck and large/fenced back yard. Off the kitchen is the laundry room with sink as you make your way to the spacious three car garage. Also adjacent is the formal dining room for those special meals. Enjoy your spacious master suite with tray ceiling & fan/light, walk-in closet, double bowl vanity, jetted garden tub and separate shower. There are three bedrooms up each with good closet space (one walk-in) and full bath with double bowl vanity. Daylight lower level offers a huge living area, granite bar w/mini-fridge, 5th BR walk in, full BA, plus storage. Home being sold "as is" with accepted offer approved by the current mortgage holder.
This property is off market, which means it's not currently listed for sale or rent on Zillow. This may be different from what's available on other websites or public sources.


