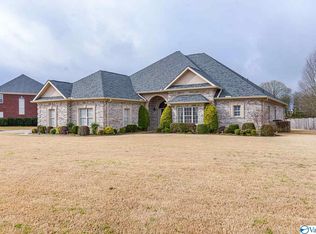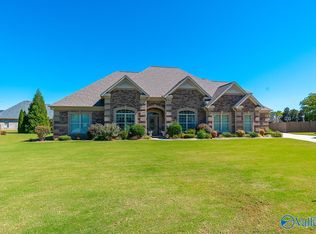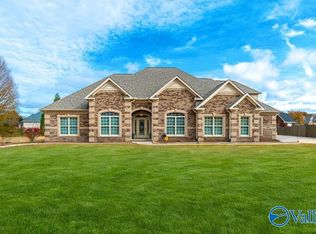Sold for $490,725
$490,725
2009 Brayden Dr SW, Decatur, AL 35603
4beds
4,116sqft
Single Family Residence
Built in ----
-- sqft lot
$572,700 Zestimate®
$119/sqft
$2,888 Estimated rent
Home value
$572,700
$533,000 - $619,000
$2,888/mo
Zestimate® history
Loading...
Owner options
Explore your selling options
What's special
Gorgeous 4BR 4BA home features over 4000 sq ft, 2 FP's, ceramic tile backsplash and granite countertops in kitchen. A wall of 2 story stacked windows across the back of the house opens it up to the world outside! The FP in the master makes for warm cozy nights. A huge walk in closet and whirlpool with separate shower finalize the appeal. A 2nd floor balcony overlooks the great room. The upstairs offers 3 additional bedrooms and 2 baths along with an OVERSIZED bonus room which could also be a 5th bedroom. A covered patio, fenced yard and separate fenced area for pets are surrounded by spectacular landscaping. (Storm shelter in 3 car garage)
Zillow last checked: 8 hours ago
Listing updated: July 28, 2023 at 11:58am
Listed by:
Melanie Stover 256-302-1932,
River City Realty, LLC
Bought with:
Hun Lee, 91068
Leading Edge, R.E. Group
Source: ValleyMLS,MLS#: 1814077
Facts & features
Interior
Bedrooms & bathrooms
- Bedrooms: 4
- Bathrooms: 4
- Full bathrooms: 3
- 1/2 bathrooms: 1
Primary bedroom
- Features: Ceiling Fan(s), Crown Molding, Carpet, Fireplace, Recessed Lighting, Smooth Ceiling, Walk in Closet 2
- Level: First
- Area: 315
- Dimensions: 21 x 15
Bedroom 2
- Features: Ceiling Fan(s), Crown Molding, Carpet, Smooth Ceiling
- Level: Second
- Area: 144
- Dimensions: 12 x 12
Bedroom 3
- Features: Ceiling Fan(s), Crown Molding, Carpet, Smooth Ceiling
- Level: Second
- Area: 156
- Dimensions: 13 x 12
Bedroom 4
- Features: Ceiling Fan(s), Crown Molding, Carpet, Smooth Ceiling
- Level: Second
- Area: 168
- Dimensions: 14 x 12
Bathroom 1
- Features: Crown Molding, Double Vanity, Recessed Lighting, Smooth Ceiling
- Level: Second
- Area: 132
- Dimensions: 12 x 11
Dining room
- Features: Crown Molding, Smooth Ceiling, Wood Floor, Wainscoting
- Level: First
- Area: 156
- Dimensions: 13 x 12
Family room
- Features: Ceiling Fan(s), Fireplace, Smooth Ceiling, Wood Floor
- Level: First
- Area: 420
- Dimensions: 20 x 21
Kitchen
- Features: Crown Molding, Granite Counters, Pantry, Recessed Lighting, Smooth Ceiling, Tile
- Level: First
- Area: 196
- Dimensions: 14 x 14
Living room
- Features: Ceiling Fan(s), Crown Molding, Smooth Ceiling, Wood Floor, Wainscoting
- Level: First
- Area: 156
- Dimensions: 13 x 12
Bonus room
- Features: Ceiling Fan(s), Carpet, Smooth Ceiling
- Level: Second
- Area: 777
- Dimensions: 37 x 21
Laundry room
- Features: Tile
- Level: First
- Area: 77
- Dimensions: 7 x 11
Heating
- Central 2
Cooling
- Central 2
Features
- Open Floorplan
- Has basement: No
- Number of fireplaces: 2
- Fireplace features: Two
Interior area
- Total interior livable area: 4,116 sqft
Property
Features
- Levels: Two
- Stories: 2
Lot
- Dimensions: 90 x 174 x 134 x 181
Details
- Parcel number: 02 08 34 1 000 008.000
Construction
Type & style
- Home type: SingleFamily
- Property subtype: Single Family Residence
Materials
- Foundation: Slab
Condition
- New construction: No
Utilities & green energy
- Sewer: Public Sewer
- Water: Public
Community & neighborhood
Location
- Region: Decatur
- Subdivision: City View Estates
HOA & financial
HOA
- Has HOA: Yes
- HOA fee: $75 monthly
- Amenities included: Clubhouse, Common Grounds, Tennis Court(s)
- Association name: City View Estates
Other
Other facts
- Listing agreement: Agency
Price history
| Date | Event | Price |
|---|---|---|
| 7/28/2023 | Sold | $490,725-1.7%$119/sqft |
Source: | ||
| 7/7/2023 | Contingent | $499,000$121/sqft |
Source: | ||
| 6/10/2023 | Price change | $499,000-3.1%$121/sqft |
Source: | ||
| 6/5/2023 | Pending sale | $515,000$125/sqft |
Source: | ||
| 4/29/2023 | Price change | $515,000-4.5%$125/sqft |
Source: | ||
Public tax history
| Year | Property taxes | Tax assessment |
|---|---|---|
| 2024 | -- | $48,620 +3.5% |
| 2023 | $1,801 -56% | $46,980 -48.1% |
| 2022 | $4,097 +15.7% | $90,440 +15.7% |
Find assessor info on the county website
Neighborhood: 35603
Nearby schools
GreatSchools rating
- 4/10Julian Harris Elementary SchoolGrades: PK-5Distance: 0.5 mi
- 6/10Cedar Ridge Middle SchoolGrades: 6-8Distance: 1.6 mi
- 7/10Austin High SchoolGrades: 10-12Distance: 0.8 mi
Schools provided by the listing agent
- Elementary: Julian Harris Elementary
- Middle: Austin Middle
- High: Austin
Source: ValleyMLS. This data may not be complete. We recommend contacting the local school district to confirm school assignments for this home.
Get pre-qualified for a loan
At Zillow Home Loans, we can pre-qualify you in as little as 5 minutes with no impact to your credit score.An equal housing lender. NMLS #10287.
Sell for more on Zillow
Get a Zillow Showcase℠ listing at no additional cost and you could sell for .
$572,700
2% more+$11,454
With Zillow Showcase(estimated)$584,154


