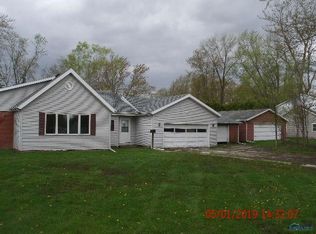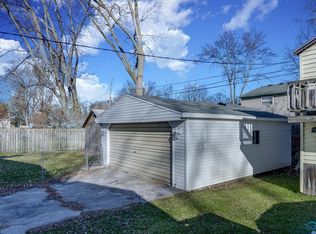Sold for $239,000
$239,000
2009 Birkdale Rd, Toledo, OH 43615
5beds
1,897sqft
Single Family Residence
Built in 1952
4,356 Square Feet Lot
$242,900 Zestimate®
$126/sqft
$2,047 Estimated rent
Home value
$242,900
$231,000 - $255,000
$2,047/mo
Zestimate® history
Loading...
Owner options
Explore your selling options
What's special
Experience Elegance And Comfort In This Completely Remodeled Five Bedroom, Two Full Bath Home. Indulge In Luxury With Fresh Light Fixtures, New Paint, And Electrical Upgrades. Both Bathrooms Feature Tile Floors And Newer Vanities, Enhancing The Home's Modern Appeal. Relish In The New Carpet Throughout And Enjoy Leisure Time On The Freshly Painted Deck Or In The Revamped Backyard. This Stunning Property Offers A Perfect Blend Of Style And Functionality—Call And Set Your Appointment Today!
Zillow last checked: 8 hours ago
Listing updated: October 14, 2025 at 12:13am
Listed by:
Matthew Robert Watson 419-913-7570,
RE/MAX Preferred Associates
Bought with:
Paula Francine Nowicki, 2013002324
Key Realty LTD
Source: NORIS,MLS#: 6114045
Facts & features
Interior
Bedrooms & bathrooms
- Bedrooms: 5
- Bathrooms: 2
- Full bathrooms: 2
Primary bedroom
- Level: Upper
- Dimensions: 0 x 0
Bedroom 2
- Level: Upper
- Dimensions: 0 x 0
Bedroom 3
- Level: Main
- Dimensions: 0 x 0
Bedroom 4
- Level: Upper
- Dimensions: 0 x 0
Bedroom 5
- Level: Upper
- Dimensions: 0 x 0
Kitchen
- Level: Main
- Dimensions: 14 x 10
Living room
- Level: Main
- Dimensions: 20 x 14
Heating
- Forced Air, Natural Gas
Cooling
- None
Appliances
- Included: Water Heater
- Laundry: Main Level
Features
- Has fireplace: No
Interior area
- Total structure area: 1,897
- Total interior livable area: 1,897 sqft
Property
Parking
- Total spaces: 2.5
- Parking features: Concrete, Attached Garage, Driveway
- Garage spaces: 2.5
- Has uncovered spaces: Yes
Lot
- Size: 4,356 sqft
- Dimensions: 4,500
Details
- Parcel number: 2021464
Construction
Type & style
- Home type: SingleFamily
- Property subtype: Single Family Residence
Materials
- Aluminum Siding, Steel Siding, Vinyl Siding
- Foundation: Crawl Space
- Roof: Shingle
Condition
- Year built: 1952
Utilities & green energy
- Electric: Circuit Breakers
- Sewer: Sanitary Sewer
- Water: Public
Community & neighborhood
Location
- Region: Toledo
- Subdivision: Bancroft Highland
Other
Other facts
- Listing terms: Cash,Conventional
Price history
| Date | Event | Price |
|---|---|---|
| 6/7/2024 | Sold | $239,000-2.4%$126/sqft |
Source: NORIS #6114045 Report a problem | ||
| 6/6/2024 | Pending sale | $244,900$129/sqft |
Source: NORIS #6114045 Report a problem | ||
| 4/23/2024 | Contingent | $244,900$129/sqft |
Source: NORIS #6114045 Report a problem | ||
| 4/20/2024 | Listed for sale | $244,900+42.4%$129/sqft |
Source: NORIS #6114045 Report a problem | ||
| 3/1/2024 | Sold | $172,000-1.7%$91/sqft |
Source: Public Record Report a problem | ||
Public tax history
| Year | Property taxes | Tax assessment |
|---|---|---|
| 2024 | $2,679 +21.4% | $44,310 +27.7% |
| 2023 | $2,206 +0.4% | $34,685 |
| 2022 | $2,197 -3.2% | $34,685 |
Find assessor info on the county website
Neighborhood: Reynolds Corners
Nearby schools
GreatSchools rating
- 4/10Hawkins Elementary SchoolGrades: K-8Distance: 0.4 mi
- 2/10Rogers High SchoolGrades: 9-12Distance: 1.3 mi
Schools provided by the listing agent
- Elementary: Hawkins
- High: Rogers
Source: NORIS. This data may not be complete. We recommend contacting the local school district to confirm school assignments for this home.
Get pre-qualified for a loan
At Zillow Home Loans, we can pre-qualify you in as little as 5 minutes with no impact to your credit score.An equal housing lender. NMLS #10287.
Sell for more on Zillow
Get a Zillow Showcase℠ listing at no additional cost and you could sell for .
$242,900
2% more+$4,858
With Zillow Showcase(estimated)$247,758

