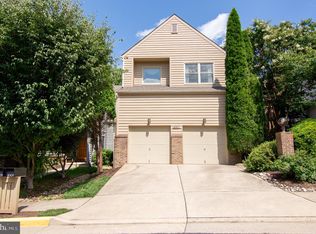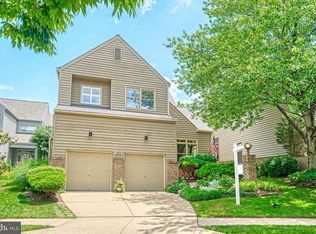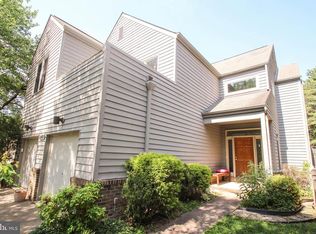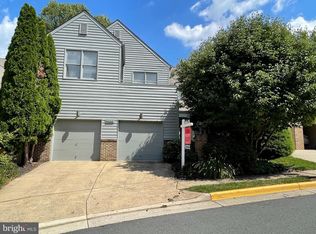Sold for $1,200,000
$1,200,000
2009 Beacon Pl, Reston, VA 20191
3beds
3,919sqft
Single Family Residence
Built in 2000
5,064 Square Feet Lot
$1,186,000 Zestimate®
$306/sqft
$5,230 Estimated rent
Home value
$1,186,000
$1.11M - $1.27M
$5,230/mo
Zestimate® history
Loading...
Owner options
Explore your selling options
What's special
Welcome to 2009 Beacon Place! This fantastic and rarely available single-family home is nestled in the great lake front community of Beacon Hill. Tastefully renovated with a contemporary touch of elegance and class, this residence offers loft style ceilings and an abundance of natural light. The open floor plan is perfect for entertaining and creates a seamless flow between spaces, making it ideal for hosting gatherings and socializing with ease. Some of the recent renovations include a gourmet kitchen with stainless steel appliances, hardwood flooring throughout the main and upper levels, freshly painted exterior and interior, and an exquisite primary bedroom suite featuring a fabulous bathroom with a spa inspired vibe. The multi-purpose open lofted space can be used as an office, play area, or lounge. The lower level offers a great recreational room with additional space which can be used as storage or converted into additional finished space. There is plenty of additional storage space in the oversized garage. Enjoy the outdoors on the grand deck off of the family room or take a short walk to the lake. Within walking distance to South Lakes Village Shopping Center where you can enjoy shopping, restaurants, and more. Come and explore the possibilities here!
Zillow last checked: 8 hours ago
Listing updated: March 21, 2025 at 05:47am
Listed by:
Sahba Samimi 301-580-9500,
Right Address Realty,
Co-Listing Agent: Marilyn Santiago 202-286-8555,
Right Address Realty
Bought with:
H. Joe Faraji, 518479
Long & Foster Real Estate, Inc.
Source: Bright MLS,MLS#: VAFX2222730
Facts & features
Interior
Bedrooms & bathrooms
- Bedrooms: 3
- Bathrooms: 4
- Full bathrooms: 3
- 1/2 bathrooms: 1
- Main level bathrooms: 1
Primary bedroom
- Features: Attached Bathroom, Cathedral/Vaulted Ceiling, Ceiling Fan(s), Flooring - HardWood, Lighting - Pendants, Lighting - Wall sconces, Primary Bedroom - Sitting Area, Walk-In Closet(s), Window Treatments
- Level: Upper
- Area: 270 Square Feet
- Dimensions: 31 X 15
Bedroom 2
- Features: Flooring - HardWood
- Level: Upper
- Area: 156 Square Feet
- Dimensions: 14 X 12
Bedroom 3
- Features: Ceiling Fan(s), Flooring - HardWood
- Level: Upper
- Area: 132 Square Feet
- Dimensions: 12 X 11
Primary bathroom
- Features: Soaking Tub, Bathroom - Walk-In Shower, Double Sink, Recessed Lighting, Lighting - Wall sconces
- Level: Upper
- Area: 156 Square Feet
- Dimensions: 13 x 12
Bathroom 2
- Features: Bathroom - Tub Shower, Flooring - Ceramic Tile
- Level: Upper
- Area: 48 Square Feet
- Dimensions: 8 x 6
Bathroom 3
- Features: Bathroom - Tub Shower
- Level: Lower
- Area: 63 Square Feet
- Dimensions: 9 x 7
Bonus room
- Features: Flooring - Carpet
- Level: Lower
- Area: 63 Square Feet
- Dimensions: 9 x 7
Breakfast room
- Level: Unspecified
- Area: 72 Square Feet
- Dimensions: 9 X 8
Breakfast room
- Features: Flooring - HardWood, Skylight(s)
- Level: Main
- Area: 64 Square Feet
- Dimensions: 8 x 8
Dining room
- Features: Flooring - HardWood, Recessed Lighting
- Level: Main
- Area: 104 Square Feet
- Dimensions: 15 X 13
Family room
- Features: Flooring - HardWood, Recessed Lighting
- Level: Main
- Area: 240 Square Feet
- Dimensions: 18 X 15
Foyer
- Features: Flooring - HardWood, Recessed Lighting
- Level: Main
- Area: 99 Square Feet
- Dimensions: 11 x 9
Kitchen
- Features: Breakfast Nook, Recessed Lighting
- Level: Main
- Area: 130 Square Feet
- Dimensions: 12 X 8
Laundry
- Level: Upper
- Area: 48 Square Feet
- Dimensions: 8 X 6
Living room
- Features: Flooring - HardWood, Recessed Lighting
- Level: Main
- Area: 210 Square Feet
- Dimensions: 15 X 14
Loft
- Features: Ceiling Fan(s), Flooring - HardWood, Track Lighting
- Level: Upper
- Area: 99 Square Feet
- Dimensions: 11 X 9
Recreation room
- Features: Flooring - Carpet
- Level: Lower
- Area: 238 Square Feet
- Dimensions: 17 x 14
Storage room
- Features: Flooring - Concrete
- Level: Lower
- Area: 345 Square Feet
- Dimensions: 23 x 15
Utility room
- Features: Flooring - Concrete
- Level: Lower
- Area: 138 Square Feet
- Dimensions: 23 x 6
Heating
- Forced Air, Programmable Thermostat, Natural Gas
Cooling
- Ceiling Fan(s), Central Air, Programmable Thermostat, Electric
Appliances
- Included: Cooktop, Dishwasher, Disposal, Dryer, Microwave, Double Oven, Self Cleaning Oven, Oven, Refrigerator, Stainless Steel Appliance(s), Washer, Washer/Dryer Stacked, Water Heater, Gas Water Heater
- Laundry: Has Laundry, Upper Level, Laundry Room
Features
- Soaking Tub, Bathroom - Tub Shower, Bathroom - Walk-In Shower, Breakfast Area, Ceiling Fan(s), Family Room Off Kitchen, Open Floorplan, Formal/Separate Dining Room, Eat-in Kitchen, Kitchen - Gourmet, Kitchen Island, Primary Bath(s), Recessed Lighting, Upgraded Countertops, Walk-In Closet(s), 9'+ Ceilings, Cathedral Ceiling(s), Dry Wall, Vaulted Ceiling(s)
- Flooring: Carpet, Ceramic Tile, Hardwood, Wood
- Windows: Casement, Double Hung, Skylight(s), Sliding, Window Treatments
- Basement: Connecting Stairway,Full,Heated,Improved,Interior Entry,Partially Finished,Space For Rooms,Sump Pump
- Number of fireplaces: 1
- Fireplace features: Corner, Gas/Propane
Interior area
- Total structure area: 4,598
- Total interior livable area: 3,919 sqft
- Finished area above ground: 3,214
- Finished area below ground: 705
Property
Parking
- Total spaces: 4
- Parking features: Garage Faces Front, Garage Door Opener, Inside Entrance, Oversized, Concrete, Attached, Driveway
- Attached garage spaces: 2
- Uncovered spaces: 2
Accessibility
- Accessibility features: None
Features
- Levels: Three
- Stories: 3
- Patio & porch: Deck
- Pool features: Community
- Fencing: Back Yard,Wood
- Waterfront features: Lake
- Body of water: Lake Audubon
Lot
- Size: 5,064 sqft
Details
- Additional structures: Above Grade, Below Grade
- Parcel number: 0271 101C0070
- Zoning: 370
- Special conditions: Standard
Construction
Type & style
- Home type: SingleFamily
- Architectural style: Contemporary
- Property subtype: Single Family Residence
Materials
- Wood Siding
- Foundation: Slab
Condition
- New construction: No
- Year built: 2000
Details
- Builder model: THE BOSTON - MODIFIED
Utilities & green energy
- Sewer: Public Sewer
- Water: Public
Community & neighborhood
Community
- Community features: Pool
Location
- Region: Reston
- Subdivision: Beacon Hill
HOA & financial
HOA
- Has HOA: Yes
- HOA fee: $694 quarterly
- Amenities included: Common Grounds, Jogging Path, Lake, Picnic Area, Pool, Tennis Court(s), Tot Lots/Playground, Other
- Services included: Management, Pool(s), Recreation Facility, Reserve Funds, Road Maintenance, Snow Removal, Trash
- Association name: BEACON HILL CLUSTER ASSOCIATION
Other
Other facts
- Listing agreement: Exclusive Right To Sell
- Listing terms: Cash,Conventional
- Ownership: Fee Simple
Price history
| Date | Event | Price |
|---|---|---|
| 3/21/2025 | Sold | $1,200,000$306/sqft |
Source: | ||
| 3/4/2025 | Pending sale | $1,200,000$306/sqft |
Source: | ||
| 2/28/2025 | Listed for sale | $1,200,000+65.5%$306/sqft |
Source: | ||
| 12/18/2015 | Sold | $725,000+0%$185/sqft |
Source: Public Record Report a problem | ||
| 10/19/2015 | Pending sale | $724,900$185/sqft |
Source: Long & Foster Real Estate, Inc. #FX8763895 Report a problem | ||
Public tax history
| Year | Property taxes | Tax assessment |
|---|---|---|
| 2025 | $13,342 +10.3% | $1,109,090 +10.5% |
| 2024 | $12,099 +12.4% | $1,003,620 +9.6% |
| 2023 | $10,765 +2.3% | $915,790 +3.6% |
Find assessor info on the county website
Neighborhood: South Lakes Dr - Soapstone Dr
Nearby schools
GreatSchools rating
- 6/10Sunrise Valley Elementary SchoolGrades: PK-6Distance: 0.4 mi
- 6/10Hughes Middle SchoolGrades: 7-8Distance: 0.6 mi
- 6/10South Lakes High SchoolGrades: 9-12Distance: 0.7 mi
Schools provided by the listing agent
- Elementary: Sunrise Valley
- Middle: Hughes
- High: South Lakes
- District: Fairfax County Public Schools
Source: Bright MLS. This data may not be complete. We recommend contacting the local school district to confirm school assignments for this home.
Get a cash offer in 3 minutes
Find out how much your home could sell for in as little as 3 minutes with a no-obligation cash offer.
Estimated market value
$1,186,000



