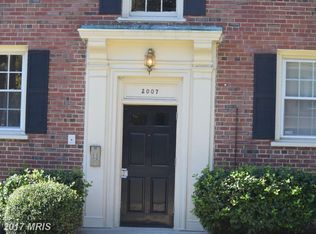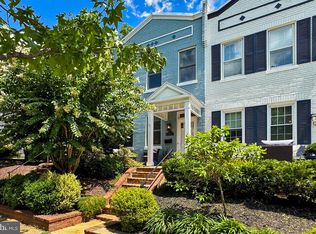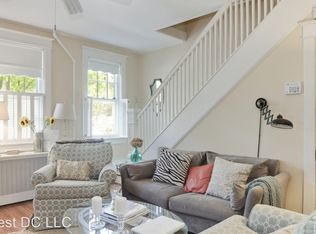Sold for $1,055,000
$1,055,000
2009 37th St NW, Washington, DC 20007
2beds
1,224sqft
Townhouse
Built in 1925
1,700 Square Feet Lot
$1,035,500 Zestimate®
$862/sqft
$4,587 Estimated rent
Home value
$1,035,500
$973,000 - $1.10M
$4,587/mo
Zestimate® history
Loading...
Owner options
Explore your selling options
What's special
Charming federal-style home meticulously maintained, beautiful upgrades and contemporary finishes throughout. Water Heater (2017), Roof (2018), HVAC (2022), Vapor barrier for crawl space (2020). Private parking. Flagstone patios grace both the front and the rear of the home where a large, gated surface space provides private parking. Upon entering the home, pristine hardwood floors throughout (2020) and carefully preserved detailing are enchantingly reminiscent of the period. Windows from 2020, allow natural light to flow through the open living room for extended periods of the day and leads directly into the quaint dining room which provides ample space for entertaining. The renovated kitchen features gorgeous quartzite counter tops and breakfast bar, custom built-ins and an adjacent seating area with a bay window perfect for a home office or reading nook. The coveted main level half-bathroom complements the spacious floor plan and provides easy access for guests. Just upstairs. find two sizeable bedrooms with incredible amounts of storage and closet space. The expansive full bathroom features a refinished original claw tub and tile flooring in pristine condition. The primary bedroom includes an adjoining bonus room which serves as an extension of the primary living space or a den. Within the school district of Stoddert School, recognized as a National Blue Ribbon School and voted Best Elementary School in DC in 2019. Across from Glover-Archbold Park with easy access to Trader Joe's, Safeway, shops, restaurants, Georgetown and more!
Zillow last checked: 8 hours ago
Listing updated: August 03, 2025 at 10:18am
Listed by:
Janice Pouch 917-415-7810,
Compass
Bought with:
Emily Barrow, 0225247683
KW Metro Center
Source: Bright MLS,MLS#: DCDC2205938
Facts & features
Interior
Bedrooms & bathrooms
- Bedrooms: 2
- Bathrooms: 2
- Full bathrooms: 1
- 1/2 bathrooms: 1
- Main level bathrooms: 1
Basement
- Area: 0
Heating
- Forced Air, Natural Gas
Cooling
- Central Air, Electric
Appliances
- Included: Microwave, Built-In Range, Dishwasher, Disposal, Dryer, Oven/Range - Gas, Refrigerator, Washer, Gas Water Heater
- Laundry: Dryer In Unit, Washer In Unit
Features
- Breakfast Area, Built-in Features, Dining Area, Open Floorplan, Kitchen - Galley, Kitchen Island
- Flooring: Hardwood, Wood
- Windows: Bay/Bow, Double Pane Windows
- Has basement: No
- Has fireplace: No
Interior area
- Total structure area: 1,224
- Total interior livable area: 1,224 sqft
- Finished area above ground: 1,224
- Finished area below ground: 0
Property
Parking
- Total spaces: 1
- Parking features: Surface, Paved, Private, Attached Carport
- Carport spaces: 1
Accessibility
- Accessibility features: None
Features
- Levels: Two
- Stories: 2
- Patio & porch: Patio
- Pool features: None
Lot
- Size: 1,700 sqft
- Features: Urban Land-Sassafras-Chillum
Details
- Additional structures: Above Grade, Below Grade
- Parcel number: 1301/E/0437
- Zoning: RESIDENTIAL
- Special conditions: Standard
Construction
Type & style
- Home type: Townhouse
- Architectural style: Federal
- Property subtype: Townhouse
Materials
- Brick
- Foundation: Slab, Brick/Mortar, Other
Condition
- Very Good
- New construction: No
- Year built: 1925
Utilities & green energy
- Sewer: Public Septic, Public Sewer
- Water: Public
Community & neighborhood
Location
- Region: Washington
- Subdivision: Glover Park
Other
Other facts
- Listing agreement: Exclusive Agency
- Ownership: Fee Simple
Price history
| Date | Event | Price |
|---|---|---|
| 7/31/2025 | Sold | $1,055,000-3.7%$862/sqft |
Source: | ||
| 7/6/2025 | Listing removed | $5,300$4/sqft |
Source: Bright MLS #DCDC2203206 Report a problem | ||
| 7/6/2025 | Pending sale | $1,095,000$895/sqft |
Source: | ||
| 6/23/2025 | Price change | $5,300-3.6%$4/sqft |
Source: Bright MLS #DCDC2203206 Report a problem | ||
| 6/13/2025 | Listed for sale | $1,095,000-5.6%$895/sqft |
Source: | ||
Public tax history
| Year | Property taxes | Tax assessment |
|---|---|---|
| 2025 | $8,517 +2.5% | $1,001,940 +2.5% |
| 2024 | $8,306 +3.1% | $977,200 +3.1% |
| 2023 | $8,053 +4.4% | $947,370 +4.4% |
Find assessor info on the county website
Neighborhood: Glover Park
Nearby schools
GreatSchools rating
- 9/10Stoddert Elementary SchoolGrades: PK-5Distance: 0.5 mi
- 6/10Hardy Middle SchoolGrades: 6-8Distance: 0.3 mi
- 7/10Jackson-Reed High SchoolGrades: 9-12Distance: 2.3 mi
Schools provided by the listing agent
- High: Jackson-reed
- District: District Of Columbia Public Schools
Source: Bright MLS. This data may not be complete. We recommend contacting the local school district to confirm school assignments for this home.
Get pre-qualified for a loan
At Zillow Home Loans, we can pre-qualify you in as little as 5 minutes with no impact to your credit score.An equal housing lender. NMLS #10287.
Sell with ease on Zillow
Get a Zillow Showcase℠ listing at no additional cost and you could sell for —faster.
$1,035,500
2% more+$20,710
With Zillow Showcase(estimated)$1,056,210


