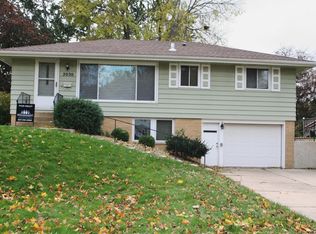Closed
$320,500
2009 23rd St NW, Rochester, MN 55901
3beds
2,184sqft
Single Family Residence
Built in 1966
6,534 Square Feet Lot
$332,000 Zestimate®
$147/sqft
$2,079 Estimated rent
Home value
$332,000
$302,000 - $362,000
$2,079/mo
Zestimate® history
Loading...
Owner options
Explore your selling options
What's special
Don't miss this home with all-new appliances and a new kitchen with quartz surfaces.
New high-efficient furnace & C/A to be installed as the weather warms up.
Fully fenced yard with space to have raised garden beds. The deck will be stained as weather allows.
The hardwood floors are gorgeous, and 3 very spacious bedrooms on the main level.
Laundry is in the newly updated lower bath/laundry room, which has a new shower and space to fold and store clothes.
Move-in-ready
The flooring in the lower level is all new. Pull in to the 2-car garage to make life easy.
Public transit is less than 1 block away, and it is close to a neighborhood park.
Easy distance to shopping and HWY 52.
Zillow last checked: 8 hours ago
Listing updated: May 27, 2025 at 10:22am
Listed by:
LeeAnn Martin 507-273-1272,
Keller Williams Realty Integrity
Bought with:
Robin Gwaltney
Re/Max Results
Source: NorthstarMLS as distributed by MLS GRID,MLS#: 6682951
Facts & features
Interior
Bedrooms & bathrooms
- Bedrooms: 3
- Bathrooms: 2
- Full bathrooms: 1
- 3/4 bathrooms: 1
Bedroom 1
- Level: Main
Bedroom 2
- Level: Main
Bedroom 3
- Level: Main
Bathroom
- Level: Main
Bathroom
- Level: Lower
Dining room
- Level: Main
Family room
- Level: Lower
Kitchen
- Level: Main
Laundry
- Level: Lower
Living room
- Level: Main
Heating
- Forced Air
Cooling
- Central Air
Appliances
- Included: Dishwasher, Dryer, Gas Water Heater, Microwave, Range, Refrigerator, Washer, Water Softener Owned
Features
- Basement: Block,Daylight,Finished,Full,Walk-Out Access
Interior area
- Total structure area: 2,184
- Total interior livable area: 2,184 sqft
- Finished area above ground: 1,092
- Finished area below ground: 655
Property
Parking
- Total spaces: 2
- Parking features: Attached, Concrete, Floor Drain, Tuckunder Garage
- Attached garage spaces: 2
Accessibility
- Accessibility features: None
Features
- Levels: One
- Stories: 1
- Patio & porch: Deck
- Fencing: Chain Link,Full,Wire
Lot
- Size: 6,534 sqft
- Dimensions: 62 x 117
- Features: Near Public Transit, Many Trees
Details
- Foundation area: 1092
- Parcel number: 742724017208
- Zoning description: Residential-Single Family
Construction
Type & style
- Home type: SingleFamily
- Property subtype: Single Family Residence
Materials
- Brick/Stone, Vinyl Siding, Block, Concrete, Frame
- Roof: Age Over 8 Years,Asphalt
Condition
- Age of Property: 59
- New construction: No
- Year built: 1966
Utilities & green energy
- Electric: Circuit Breakers, 150 Amp Service
- Gas: Natural Gas
- Sewer: City Sewer/Connected
- Water: City Water/Connected
Community & neighborhood
Location
- Region: Rochester
- Subdivision: Northgate 5th Add
HOA & financial
HOA
- Has HOA: No
Other
Other facts
- Road surface type: Paved
Price history
| Date | Event | Price |
|---|---|---|
| 5/23/2025 | Sold | $320,500+0.5%$147/sqft |
Source: | ||
| 3/31/2025 | Pending sale | $319,000$146/sqft |
Source: | ||
| 3/20/2025 | Listed for sale | $319,000+19.9%$146/sqft |
Source: | ||
| 10/27/2023 | Sold | $266,000-1.4%$122/sqft |
Source: | ||
| 10/4/2023 | Pending sale | $269,900$124/sqft |
Source: | ||
Public tax history
| Year | Property taxes | Tax assessment |
|---|---|---|
| 2025 | $3,394 +23.2% | $244,400 +0.7% |
| 2024 | $2,754 | $242,700 +12.2% |
| 2023 | -- | $216,300 +2% |
Find assessor info on the county website
Neighborhood: 55901
Nearby schools
GreatSchools rating
- 5/10Sunset Terrace Elementary SchoolGrades: PK-5Distance: 0.4 mi
- 5/10John Adams Middle SchoolGrades: 6-8Distance: 0.8 mi
- 5/10John Marshall Senior High SchoolGrades: 8-12Distance: 1 mi
Schools provided by the listing agent
- Elementary: Sunset Terrace
- Middle: John Adams
- High: John Marshall
Source: NorthstarMLS as distributed by MLS GRID. This data may not be complete. We recommend contacting the local school district to confirm school assignments for this home.
Get a cash offer in 3 minutes
Find out how much your home could sell for in as little as 3 minutes with a no-obligation cash offer.
Estimated market value$332,000
Get a cash offer in 3 minutes
Find out how much your home could sell for in as little as 3 minutes with a no-obligation cash offer.
Estimated market value
$332,000
