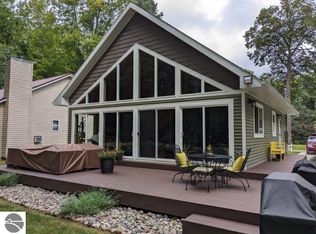Sold for $325,000
$325,000
2009 & 2010 Appold Rd, Oscoda, MI 48750
2beds
1,264sqft
Single Family Residence
Built in 1984
0.28 Acres Lot
$235,700 Zestimate®
$257/sqft
$1,251 Estimated rent
Home value
$235,700
$181,000 - $297,000
$1,251/mo
Zestimate® history
Loading...
Owner options
Explore your selling options
What's special
Almost impossible to find AuSable River waterfront view home with extra lot across the street with a 28x40 pole barn garage. The dock is just outside your front door and a great view of beautiful Cooke Pond. This home has had an exterior face lift within the past few years with new vinyl siding and new roof along with a complete update of the interior. New solid surface counter tops, new kitchen, flooring, walls and ceiling. Just look at the pictures of the garage and you will understand why it's a great gathering place for the family to relax and enjoy. This property is located 1.9 miles off Bissonnette Rd. in the Wild Cat Gully area. Don't wait too long or you may miss out on the very rare chance to get on the Beautiful AuSable River.
Zillow last checked: 8 hours ago
Listing updated: August 01, 2025 at 03:45pm
Listed by:
RIC BRAUN 989-329-9070,
SCOFIELD REAL ESTATE LLC
Bought with:
Non Member Office
NON-MLS MEMBER OFFICE
Source: Realcomp II,MLS#: 77080010014
Facts & features
Interior
Bedrooms & bathrooms
- Bedrooms: 2
- Bathrooms: 2
- Full bathrooms: 2
Heating
- Forced Air, Propane
Cooling
- Ceiling Fans
Appliances
- Included: Dryer, Microwave, Oven, Refrigerator, Range, Washer, Water Softener Owned
Features
- Cathedral Ceilings
- Windows: Window Treatments
- Basement: Block
- Has fireplace: Yes
- Fireplace features: Gas, Wood Burning Stove
Interior area
- Total interior livable area: 1,264 sqft
- Finished area above ground: 1,264
- Finished area below ground: 0
Property
Parking
- Total spaces: 2
- Parking features: Two Car Garage, Detached, Garage, Garage Door Opener
- Garage spaces: 2
Features
- Levels: One and One Half
- Stories: 1
- Patio & porch: Deck
- Waterfront features: All Sports Lake, Dock Facilities, River Front, Shared Water Frontage, Waterfront
- Body of water: Cooke Dam Pond
- Frontage type: Waterfront
- Frontage length: 60
Lot
- Size: 0.28 Acres
- Dimensions: 60 x 107 & 70 x 80
- Features: Water View
Details
- Parcel number: 64A1500001600,A16031
- Zoning description: Residential
- Special conditions: Standard
Construction
Type & style
- Home type: SingleFamily
- Architectural style: Other
- Property subtype: Single Family Residence
Materials
- Vinyl Siding
- Foundation: Block, Crawl Space
Condition
- Year built: 1984
Utilities & green energy
- Sewer: Septic Tank
- Water: Well
Community & neighborhood
Location
- Region: Oscoda
- Subdivision: COOKE BASIN
Other
Other facts
- Listing agreement: Exclusive Right To Sell
- Listing terms: Cash,Conventional
Price history
| Date | Event | Price |
|---|---|---|
| 9/12/2023 | Sold | $325,000$257/sqft |
Source: | ||
| 8/14/2023 | Listed for sale | $325,000$257/sqft |
Source: | ||
Public tax history
Tax history is unavailable.
Neighborhood: 48750
Nearby schools
GreatSchools rating
- 5/10Richardson Elementary SchoolGrades: PK-6Distance: 11.3 mi
- 8/10Oscoda Area High SchoolGrades: 7-12Distance: 11.5 mi

Get pre-qualified for a loan
At Zillow Home Loans, we can pre-qualify you in as little as 5 minutes with no impact to your credit score.An equal housing lender. NMLS #10287.
