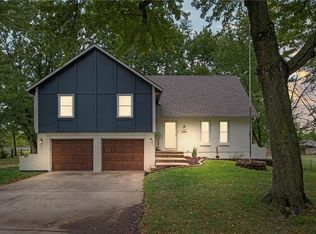Sold on 11/03/23
Price Unknown
20089 Country View Ter, Spring Hill, KS 66083
4beds
2,500sqft
SingleFamily
Built in 1972
2 Acres Lot
$489,500 Zestimate®
$--/sqft
$2,854 Estimated rent
Home value
$489,500
$465,000 - $519,000
$2,854/mo
Zestimate® history
Loading...
Owner options
Explore your selling options
What's special
ENJOY country-fresh --- town-close! GORGEOUS park like setting updated home on ACREAGE! The hobbyist or home based business is sure to appreciate the oversized detached shop. Spacious eat in kitchen with pantry and br. bar. Two living spaces. Family room with fireplace walks out to your private retreat (perfect for Fall bonfires.) Spacious room sizes throughout. 24x23 sub basement for add'l storage. BBQ with family/friends or watch the sunrise (set) from you new deck. The best of both worlds here!
Facts & features
Interior
Bedrooms & bathrooms
- Bedrooms: 4
- Bathrooms: 3
- Full bathrooms: 2
- 1/2 bathrooms: 1
Heating
- Forced air, Electric, Propane / Butane
Cooling
- Central
Appliances
- Included: Dishwasher, Dryer, Garbage disposal, Microwave, Refrigerator, Washer
- Laundry: Lower Level
Features
- Ceiling Fan(s), Pantry, Walk-In Closet(s), Vaulted Ceiling(s), Breakfast Room, Stained Cabinets
- Flooring: Carpet
- Windows: Prt Window Cover
- Basement: Unfinished
- Attic: Expandable
- Has fireplace: Yes
- Fireplace features: Family Room, Wood Burning Stove, Heat Circulator
Interior area
- Total interior livable area: 2,500 sqft
Property
Parking
- Parking features: Garage - Attached, Garage - Detached
Features
- Patio & porch: Deck, Patio
- Exterior features: Brick
- Waterfront features: Stream(s)
Lot
- Size: 2 Acres
- Features: Treed, acreage, Stream(s)
Details
- Additional structures: Outbuilding
- Parcel number: 9F2415081033
Construction
Type & style
- Home type: SingleFamily
- Architectural style: Split Level, Multi Level
Materials
- Frame
- Foundation: Concrete
- Roof: Composition
Condition
- Year built: 1972
Utilities & green energy
- Water: Public
Community & neighborhood
Location
- Region: Spring Hill
Other
Other facts
- WaterSource: Public
- Appliances: Dishwasher, Refrigerator, Disposal, Dryer, Microwave, Washer, Rng/Oven- Electric
- FireplaceYN: true
- Heating: Propane
- InteriorFeatures: Ceiling Fan(s), Pantry, Walk-In Closet(s), Vaulted Ceiling(s), Breakfast Room, Stained Cabinets
- Basement: Finished, Walk-Out Access
- GarageYN: true
- AttachedGarageYN: true
- ArchitecturalStyle: Split Level, Multi Level
- ExteriorFeatures: Deck, Patio, Fire Pit, Thermal Windows, Outbuilding(s), Storms- Partial
- HeatingYN: true
- PatioAndPorchFeatures: Deck, Patio
- CoolingYN: true
- FireplacesTotal: 1
- ConstructionMaterials: Frame, Brick Trim
- CurrentFinancing: Conventional, FHA, VA, USDA, Cash
- Roof: Composition
- FireplaceFeatures: Family Room, Wood Burning Stove, Heat Circulator
- LotFeatures: Treed, acreage, Stream(s)
- ParkingFeatures: Attached, Detached, Front Entry
- OtherStructures: Outbuilding
- StructureType: House
- Cooling: Central Electric, Attic Fan
- Attic: Expandable
- LaundryFeatures: Lower Level
- Flooring: Partial Carpeting
- WaterfrontFeatures: Stream(s)
- WindowFeatures: Prt Window Cover
- CoListAgentFullName: Greta Wakefield
- Exclusions: Outbldg/See SD also
Price history
| Date | Event | Price |
|---|---|---|
| 11/3/2023 | Sold | -- |
Source: Agent Provided Report a problem | ||
| 9/30/2019 | Sold | -- |
Source: Agent Provided Report a problem | ||
| 8/13/2019 | Price change | $342,900-2%$137/sqft |
Source: Keller Williams Realty #2177255 Report a problem | ||
| 7/16/2019 | Listed for sale | $349,900$140/sqft |
Source: Keller Williams Diamond Part #2177255 Report a problem | ||
Public tax history
| Year | Property taxes | Tax assessment |
|---|---|---|
| 2024 | $5,515 +12.1% | $47,732 +14.2% |
| 2023 | $4,920 +5.1% | $41,804 +6.2% |
| 2022 | $4,681 | $39,363 +7.5% |
Find assessor info on the county website
Neighborhood: 66083
Nearby schools
GreatSchools rating
- 5/10Wolf Creek Elementary SchoolGrades: PK-5Distance: 1.6 mi
- 6/10Spring Hill Middle SchoolGrades: 6-8Distance: 3 mi
- 7/10Spring Hill High SchoolGrades: 9-12Distance: 1.1 mi
Schools provided by the listing agent
- Elementary: Wolf Creek
- Middle: Spring Hill
- High: Spring HIll
- District: Spring Hill
Source: The MLS. This data may not be complete. We recommend contacting the local school district to confirm school assignments for this home.
Get a cash offer in 3 minutes
Find out how much your home could sell for in as little as 3 minutes with a no-obligation cash offer.
Estimated market value
$489,500
Get a cash offer in 3 minutes
Find out how much your home could sell for in as little as 3 minutes with a no-obligation cash offer.
Estimated market value
$489,500
