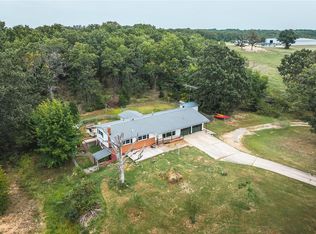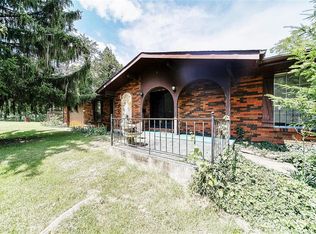Closed
Listing Provided by:
Brenda K Parker 989-285-4045,
Century 21 First Choice-Rolla
Bought with: Koehn, REALTORS
Price Unknown
20085 Maries Rd #539, Vichy, MO 65580
3beds
2,681sqft
Single Family Residence
Built in 1978
6.74 Acres Lot
$307,800 Zestimate®
$--/sqft
$1,542 Estimated rent
Home value
$307,800
$277,000 - $339,000
$1,542/mo
Zestimate® history
Loading...
Owner options
Explore your selling options
What's special
Wow!! Hard to find country property that sits back from road, offering some seclusion and a large lake to fish in!! This 3 bedroom has the option of having a fourth, non-conforming bedroom in the walk-out basement (no window, closet in hallway) with second full bathroom on lower level. Beautiful, open, level to slightly sloped property has big trees, flowers, flowering bushes and several fruit trees (apple and peach.) Enjoy the view from the covered porch on front or on the deck around the side/part of the back. Lots of room to park with an attached carport, detached carport and a really nice 42x24 metal 2-car detached garage/workshop, with electric and a concrete floor. Decorative fireplace in living room (lights only, no heat.) Additional outbuilding that has been used as a shed on one side and a chicken coop on the other. Update this one to suit your own taste and make it your dream home!!
Zillow last checked: 8 hours ago
Listing updated: May 06, 2025 at 07:06am
Listing Provided by:
Brenda K Parker 989-285-4045,
Century 21 First Choice-Rolla
Bought with:
Kelley R Angell, 1999138481
Koehn, REALTORS
Source: MARIS,MLS#: 23021430 Originating MLS: South Central Board of REALTORS
Originating MLS: South Central Board of REALTORS
Facts & features
Interior
Bedrooms & bathrooms
- Bedrooms: 3
- Bathrooms: 2
- Full bathrooms: 2
- Main level bathrooms: 1
- Main level bedrooms: 3
Bathroom
- Level: Main
Bathroom
- Level: Lower
Other
- Level: Main
- Area: 180
- Dimensions: 12x15
Other
- Level: Main
- Area: 120
- Dimensions: 12x10
Other
- Level: Main
- Area: 144
- Dimensions: 12x12
Bonus room
- Level: Lower
- Area: 143
- Dimensions: 11x13
Dining room
- Level: Main
- Area: 180
- Dimensions: 12x15
Family room
- Level: Lower
- Area: 312
- Dimensions: 12x26
Kitchen
- Level: Main
- Area: 225
- Dimensions: 15x15
Laundry
- Level: Lower
- Area: 132
- Dimensions: 11x12
Living room
- Level: Main
- Area: 240
- Dimensions: 20x12
Heating
- Forced Air, Electric
Cooling
- Central Air, Electric
Appliances
- Included: Dryer, Range, Refrigerator, Washer, Electric Water Heater
Features
- Eat-in Kitchen, Pantry, Separate Dining
- Basement: Partial,Walk-Out Access
- Has fireplace: No
Interior area
- Total structure area: 2,681
- Total interior livable area: 2,681 sqft
- Finished area above ground: 1,536
- Finished area below ground: 1,145
Property
Parking
- Total spaces: 4
- Parking features: Detached
- Garage spaces: 2
- Carport spaces: 2
- Covered spaces: 4
Accessibility
- Accessibility features: Accessible Approach with Ramp
Features
- Levels: One
- Patio & porch: Deck, Covered
- Waterfront features: Waterfront
Lot
- Size: 6.74 Acres
- Dimensions: 6.74 acres
- Features: Waterfront
Details
- Additional structures: Poultry Coop
- Parcel number: 121.211000000014.00
- Special conditions: Standard
Construction
Type & style
- Home type: SingleFamily
- Architectural style: Other,Ranch
- Property subtype: Single Family Residence
Materials
- Vinyl Siding
Condition
- Year built: 1978
Utilities & green energy
- Sewer: Lagoon
- Water: Well
Community & neighborhood
Location
- Region: Vichy
Other
Other facts
- Listing terms: Cash,Conventional
- Ownership: Private
- Road surface type: Gravel
Price history
| Date | Event | Price |
|---|---|---|
| 6/2/2023 | Sold | -- |
Source: | ||
| 5/23/2023 | Pending sale | $299,000$112/sqft |
Source: | ||
| 4/22/2023 | Contingent | $299,000$112/sqft |
Source: | ||
| 4/19/2023 | Listed for sale | $299,000$112/sqft |
Source: | ||
Public tax history
| Year | Property taxes | Tax assessment |
|---|---|---|
| 2024 | $680 +0.3% | $15,360 |
| 2023 | $678 +0.1% | $15,360 |
| 2022 | $677 | $15,360 -0.4% |
Find assessor info on the county website
Neighborhood: 65580
Nearby schools
GreatSchools rating
- 3/10Belle Elementary SchoolGrades: PK-4Distance: 12.1 mi
- 3/10Maries Co. Middle SchoolGrades: 5-8Distance: 14.7 mi
- 2/10Belle High SchoolGrades: 9-12Distance: 12.1 mi
Schools provided by the listing agent
- Elementary: Belle Elem.
- Middle: Maries Co. Middle
- High: Belle High
Source: MARIS. This data may not be complete. We recommend contacting the local school district to confirm school assignments for this home.

