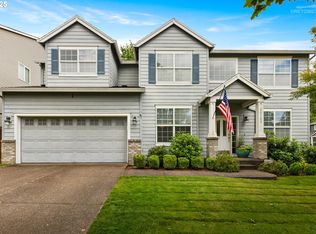Don't miss this lovely, spacious home which offers gracious formal living areas and includes 2 family rooms and a den/study. A gas fireplace anchors the large, open family/kitchen living area. Gas cooking & loaded with storage! Windows face the beautiful deck, tranquil fountain. Master retreat has double walk-in closets, soak tub, shower. New composite deck, sprinklers, fenced back yard. Timber 9x20 shed, electrical/concrete. 3-Car garage, huge storages. Easy access I-5/205/217, shopping, paths.
This property is off market, which means it's not currently listed for sale or rent on Zillow. This may be different from what's available on other websites or public sources.
