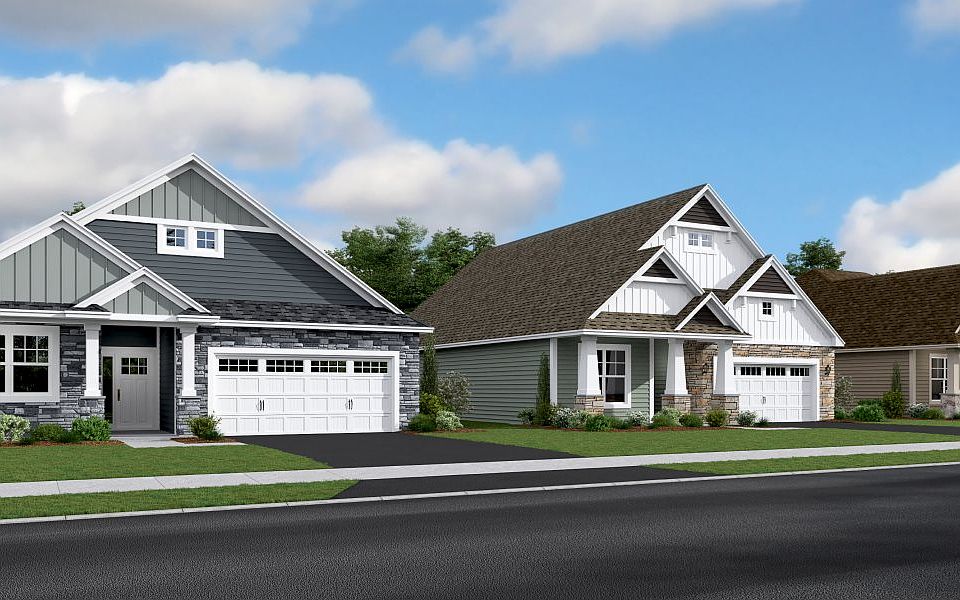Welcome home to the Salem, a one level living Villa collection plan. This walk out homesite has gorgeous, private views of wetlands out the back of the home. The spacious great room, complete with a stunning stone fireplace, flows seamlessly into the dining area and gourmet kitchen—perfect for entertaining. A vaulted four-season porch will be a favorite retreat to take in the picturesque wetland views. The secondary bedrooms are conveniently located at the front of the home, while the private owner’s suite is tucked away at the back for added tranquility. Situated on a walkout homesite, this home also features a finished lower-level recreation room with rough-ins for an additional bedroom and bath, offering endless possibilities. Live maintenance free—the HOA includes lawn care, snow removal, garbage and recycling, and community irrigation—this home delivers a truly carefree lifestyle. Just minutes from Maple Grove and Plymouth, this beautifully designed one-story home offers an open-concept layout ideal for effortless living-move in this spring. Ask about how to qualify for savings up to $10,000 with use of Seller's Preferred Lender!
Active
$659,990
20082 68th Pl, Corcoran, MN 55340
3beds
3,693sqft
Single Family Residence
Built in 2025
9,147 sqft lot
$-- Zestimate®
$179/sqft
$198/mo HOA
What's special
Stunning stone fireplacePrivate views of wetlandsSpacious great roomOpen-concept layoutSecondary bedroomsFinished lower-level recreation roomGourmet kitchen
- 28 days
- on Zillow |
- 274 |
- 9 |
Zillow last checked: 7 hours ago
Listing updated: April 22, 2025 at 07:40pm
Listed by:
Lennar Minnesota 952-373-0485,
Lennar Sales Corp
Source: NorthstarMLS as distributed by MLS GRID,MLS#: 6696049
Travel times
Schedule tour
Select your preferred tour type — either in-person or real-time video tour — then discuss available options with the builder representative you're connected with.
Select a date
Facts & features
Interior
Bedrooms & bathrooms
- Bedrooms: 3
- Bathrooms: 2
- Full bathrooms: 1
- 3/4 bathrooms: 1
Rooms
- Room types: Dining Room, Family Room, Kitchen, Bedroom 1, Bedroom 2, Bedroom 3, Sun Room, Recreation Room
Bedroom 1
- Level: Main
- Area: 195 Square Feet
- Dimensions: 13x15
Bedroom 2
- Level: Main
- Area: 132 Square Feet
- Dimensions: 12x11
Bedroom 3
- Level: Main
- Area: 132 Square Feet
- Dimensions: 11x12
Dining room
- Level: Main
- Area: 120 Square Feet
- Dimensions: 12x10
Family room
- Level: Main
- Area: 221 Square Feet
- Dimensions: 13x17
Kitchen
- Level: Main
- Area: 168 Square Feet
- Dimensions: 12x14
Recreation room
- Level: Lower
- Area: 525 Square Feet
- Dimensions: 25x21
Sun room
- Level: Main
Heating
- Forced Air
Cooling
- Central Air
Appliances
- Included: Air-To-Air Exchanger, Cooktop, Dishwasher, Disposal, Exhaust Fan, Humidifier, Refrigerator, Stainless Steel Appliance(s), Tankless Water Heater, Wall Oven
Features
- Basement: Partially Finished,Walk-Out Access
- Number of fireplaces: 1
- Fireplace features: Gas, Living Room
Interior area
- Total structure area: 3,693
- Total interior livable area: 3,693 sqft
- Finished area above ground: 1,923
- Finished area below ground: 960
Video & virtual tour
Property
Parking
- Total spaces: 2
- Parking features: Attached, Asphalt, Garage Door Opener
- Attached garage spaces: 2
- Has uncovered spaces: Yes
- Details: Garage Dimensions (30x23), Garage Door Height (8), Garage Door Width (16)
Accessibility
- Accessibility features: None
Features
- Levels: One
- Stories: 1
Lot
- Size: 9,147 sqft
Details
- Foundation area: 1923
- Parcel number: TBD
- Zoning description: Residential-Single Family
Construction
Type & style
- Home type: SingleFamily
- Property subtype: Single Family Residence
Materials
- Brick/Stone, Engineered Wood
- Roof: Age 8 Years or Less,Asphalt
Condition
- Age of Property: 0
- New construction: Yes
- Year built: 2025
Details
- Builder name: LENNAR
Utilities & green energy
- Electric: 200+ Amp Service
- Gas: Natural Gas
- Sewer: City Sewer/Connected
- Water: City Water/Connected
Community & HOA
Community
- Subdivision: Tavera : Lifestyle Villa Collection
HOA
- Has HOA: Yes
- Services included: Lawn Care, Professional Mgmt, Trash, Snow Removal
- HOA fee: $198 monthly
- HOA name: Associa
- HOA phone: 763-225-6400
Location
- Region: Corcoran
Financial & listing details
- Price per square foot: $179/sqft
- Date on market: 4/2/2025
- Date available: 05/26/2025
About the community
Trails
The Lifestyle Villas is a collection of new single-family homes for sale at the Tavera masterplan in Corcoran, MN. The local area is served by the Rockford School District and features plenty of golf courses, parks and lakes to provide ample outdoor recreational opportunities. Highway 55 and I-494 are in close proximity, making the commute to the bustling Twin Cities of Minneapolis and Saint Paul under 30 minutes.
Source: Lennar Homes

