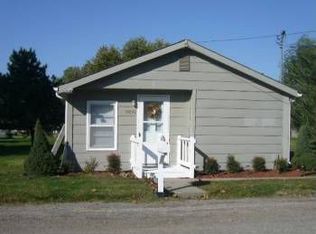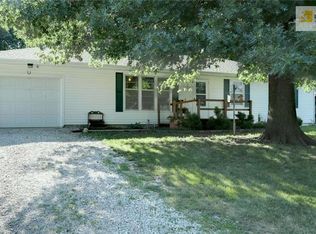Sold
Price Unknown
20080 W 199th St, Spring Hill, KS 66083
3beds
1,720sqft
Single Family Residence
Built in 2018
0.28 Acres Lot
$365,200 Zestimate®
$--/sqft
$2,459 Estimated rent
Home value
$365,200
$340,000 - $394,000
$2,459/mo
Zestimate® history
Loading...
Owner options
Explore your selling options
What's special
Welcome to Spring Hill Station, a quaint community just on the outskirts of Spring Hill. This beautiful, custom built 3 bedroom, 2 and a half bath home is full of natural light. Combine the natural light with white oak hardwood floors, two lots, a main floor master bedroom, full basement, gorgeous kitchen with real butcher block counters, and you will be smitten from the minute you enter the front door. At the top of the stairs is a generous loft area with a window seat perfect for reading, meditating, drawing, or whatever quiet activity you enjoy. The generously sized bedrooms and built ins will make this level a favorite. Outdoors is just as amazing. A full privacy fence surrounds this oasis. Step inside what looks like a little more than an ordinary shed and you will find your workshop/office/game or party room. Heated and cooled with 100amp electrical service, a front porch and a carport so no need to store your lawn equipment inside. Bring your hammock and take an afternoon nap or set up the kid’s playset in the shade from the mature trees. The back half of the property is cross fenced to allow for a separate play area, garden or chicken coop. Pick blackberries or peaches for your own cobbler or preserves. Convenience and seclusion all in one!
Zillow last checked: 8 hours ago
Listing updated: September 19, 2024 at 02:52pm
Listing Provided by:
Crossroads RE Group 913-322-8301,
KW Diamond Partners,
Suzanne Townley 913-208-2873,
KW Diamond Partners
Bought with:
Scott Kellenberger, 2016013640
Platinum Realty LLC
Source: Heartland MLS as distributed by MLS GRID,MLS#: 2486695
Facts & features
Interior
Bedrooms & bathrooms
- Bedrooms: 3
- Bathrooms: 3
- Full bathrooms: 2
- 1/2 bathrooms: 1
Primary bedroom
- Features: Built-in Features, Carpet, Ceiling Fan(s), Walk-In Closet(s)
- Level: Main
- Dimensions: 12 x 12
Bedroom 2
- Features: Carpet
- Level: Second
- Dimensions: 11 x 12
Bedroom 3
- Features: Built-in Features, Carpet, Ceiling Fan(s)
- Level: Second
- Dimensions: 14 x 17
Primary bathroom
- Features: Ceramic Tiles, Shower Only
- Level: Main
- Dimensions: 6 x 5
Bathroom 2
- Features: Ceramic Tiles, Shower Over Tub
- Level: Second
- Dimensions: 5 x 6
Dining room
- Features: Wood Floor
- Level: Main
- Dimensions: 12 x 11
Half bath
- Features: Wood Floor
- Level: Main
- Dimensions: 4 x 4
Kitchen
- Features: Pantry, Solid Surface Counter, Wood Floor
- Level: Main
- Dimensions: 13 x 9
Living room
- Features: Built-in Features, Ceiling Fan(s), Wood Floor
- Level: Main
- Dimensions: 13 x 21
Loft
- Features: Wood Floor
- Level: Second
- Dimensions: 11 x 26
Heating
- Natural Gas
Cooling
- Electric
Appliances
- Included: Dishwasher, Disposal
- Laundry: In Basement
Features
- Ceiling Fan(s), Pantry, Vaulted Ceiling(s)
- Flooring: Carpet, Ceramic Tile, Wood
- Basement: Egress Window(s),Full,Bath/Stubbed,Sump Pump
- Has fireplace: No
Interior area
- Total structure area: 1,720
- Total interior livable area: 1,720 sqft
- Finished area above ground: 1,720
- Finished area below ground: 0
Property
Parking
- Parking features: Off Street
Features
- Patio & porch: Deck, Covered, Porch
- Exterior features: Fire Pit
- Fencing: Metal,Wood
Lot
- Size: 0.28 Acres
- Dimensions: 2 Lots
- Features: Corner Lot, Level
Details
- Additional structures: Outbuilding, Shed(s)
- Parcel number: 9P500000150009
Construction
Type & style
- Home type: SingleFamily
- Architectural style: Traditional
- Property subtype: Single Family Residence
Materials
- Frame
- Roof: Composition
Condition
- Year built: 2018
Utilities & green energy
- Sewer: Septic Tank
- Water: Public
Community & neighborhood
Security
- Security features: Smoke Detector(s)
Location
- Region: Spring Hill
- Subdivision: Spring Hill
Other
Other facts
- Listing terms: Cash,Conventional,FHA,VA Loan
- Ownership: Private
- Road surface type: Paved
Price history
| Date | Event | Price |
|---|---|---|
| 9/19/2024 | Sold | -- |
Source: | ||
| 8/27/2024 | Pending sale | $375,000$218/sqft |
Source: | ||
| 6/17/2024 | Price change | $375,000-11.8%$218/sqft |
Source: | ||
| 5/8/2024 | Listed for sale | $425,000+1427.8%$247/sqft |
Source: | ||
| 9/18/2013 | Sold | -- |
Source: | ||
Public tax history
| Year | Property taxes | Tax assessment |
|---|---|---|
| 2024 | $3,513 +3.1% | $30,935 +5.9% |
| 2023 | $3,409 -0.3% | $29,210 +0.9% |
| 2022 | $3,419 | $28,957 +8.1% |
Find assessor info on the county website
Neighborhood: 66083
Nearby schools
GreatSchools rating
- 5/10Wolf Creek Elementary SchoolGrades: PK-5Distance: 1.3 mi
- 6/10Spring Hill Middle SchoolGrades: 6-8Distance: 2.1 mi
- 7/10Spring Hill High SchoolGrades: 9-12Distance: 1.3 mi
Schools provided by the listing agent
- Elementary: Dayton Creek
- Middle: Forest Spring
- High: Spring Hill
Source: Heartland MLS as distributed by MLS GRID. This data may not be complete. We recommend contacting the local school district to confirm school assignments for this home.
Get a cash offer in 3 minutes
Find out how much your home could sell for in as little as 3 minutes with a no-obligation cash offer.
Estimated market value$365,200
Get a cash offer in 3 minutes
Find out how much your home could sell for in as little as 3 minutes with a no-obligation cash offer.
Estimated market value
$365,200

