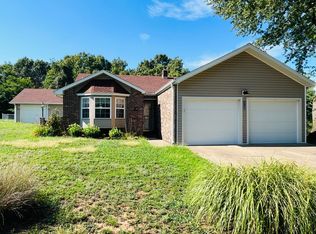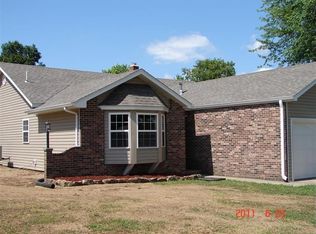Sitting next to a private golf course and the lake with 3 bedrooms, with basement and detached garage for your boat! This home has a large open kitchen and dining area with great access to family room. all 3 bedrooms are on the main floor including the laundry. Additional family room and potential bedroom in basement. The lot offers a nice yard, screened porch, storage building with electricity, and of course boat storage.
This property is off market, which means it's not currently listed for sale or rent on Zillow. This may be different from what's available on other websites or public sources.


