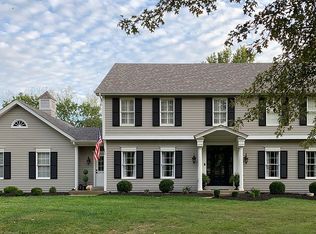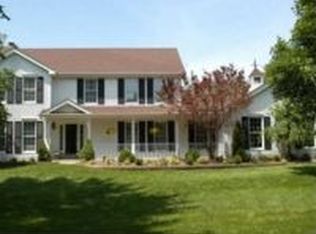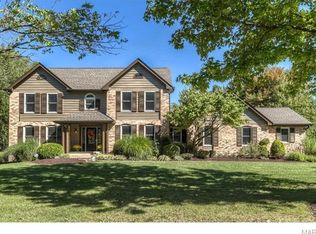Your wait is over for a spacious, vaulted ranch home, w/ updated kitchen in sought-after Wilson Farm. These ranch homes sell quickly and this one is no exception! The vaulted great room/kitchen and sunroom is the centerpiece of this 4-bedroom 3.5 bath beauty. Plus, oversized 3 car garage. Cook dinner in the sun-filled chefs' kitchen w/ light wood soft- close cabinets and neutral granite counters. Picture window in the kitchen overlooks your pristine, private, flat yard. Sip your morning coffee in the sunroom w/ wall of windows & take in the view. Yes, there's plenty of room for a pool! Just off the great room find custom bar w/ granite and pull-out shelves. Work or school from home? There's a main floor office w/ built-in shelves. Finished basement w/ bar, full bath and extra sleeping room. Master suite w/ soaking tub and sep. shower. More than 4500 square feet of living space. Just off the upscale Wilson Rd, close to shopping w/ Rockwood Schools incl. Kehrs Mill Elementary!
This property is off market, which means it's not currently listed for sale or rent on Zillow. This may be different from what's available on other websites or public sources.


