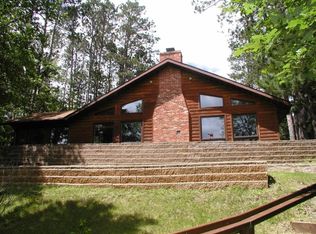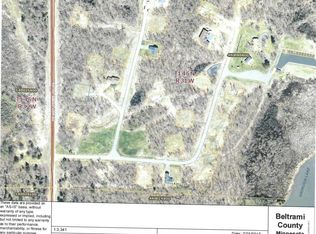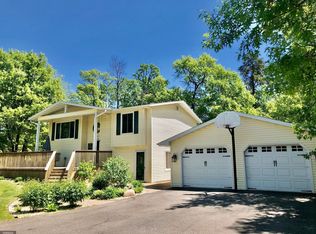Sold for $310,000
$310,000
2008 Whiting Rd Unit 6, Bemidji, MN 56601
--beds
--baths
--sqft
SingleFamily
Built in 2021
0.45 Acres Lot
$329,200 Zestimate®
$--/sqft
$2,122 Estimated rent
Home value
$329,200
Estimated sales range
Not available
$2,122/mo
Zestimate® history
Loading...
Owner options
Explore your selling options
What's special
2008 Whiting Rd Unit 6, Bemidji, MN 56601 is a single family home that was built in 2021. This home last sold for $310,000 in July 2024.
The Zestimate for this house is $329,200. The Rent Zestimate for this home is $2,122/mo.
Price history
| Date | Event | Price |
|---|---|---|
| 5/19/2025 | Listing removed | $314,900 |
Source: | ||
| 1/17/2025 | Price change | $314,900-3.1% |
Source: | ||
| 11/26/2024 | Listed for sale | $324,900+4.8% |
Source: | ||
| 7/15/2024 | Sold | $310,000+6.6% |
Source: Public Record Report a problem | ||
| 7/6/2021 | Sold | $290,900 |
Source: Public Record Report a problem | ||
Public tax history
| Year | Property taxes | Tax assessment |
|---|---|---|
| 2024 | $2,930 +10.1% | $337,500 +4.6% |
| 2023 | $2,662 +486.3% | $322,700 |
| 2022 | $454 +141.5% | -- |
Find assessor info on the county website
Neighborhood: 56601
Nearby schools
GreatSchools rating
- 9/10Lincoln Elementary SchoolGrades: PK-3Distance: 4.9 mi
- 6/10Bemidji Middle SchoolGrades: 6-8Distance: 4.6 mi
- 6/10Bemidji Senior High SchoolGrades: 9-12Distance: 6 mi

Get pre-qualified for a loan
At Zillow Home Loans, we can pre-qualify you in as little as 5 minutes with no impact to your credit score.An equal housing lender. NMLS #10287.


