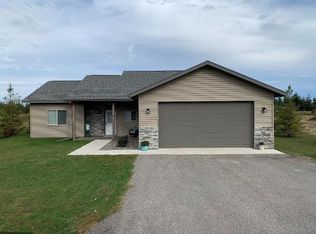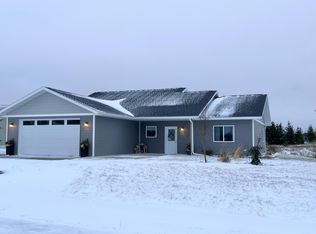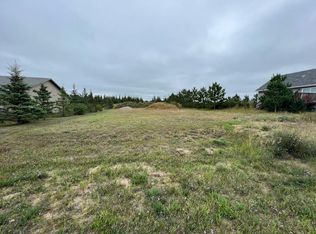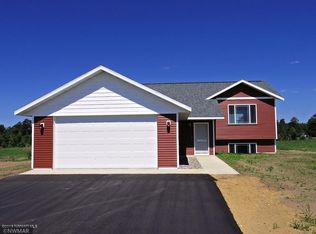Closed
$300,000
2008 Whiting Rd #34, Bemidji, MN 56601
3beds
1,836sqft
Single Family Residence
Built in 2018
0.36 Square Feet Lot
$312,300 Zestimate®
$163/sqft
$2,488 Estimated rent
Home value
$312,300
$284,000 - $344,000
$2,488/mo
Zestimate® history
Loading...
Owner options
Explore your selling options
What's special
Located in the coveted Wheatfield neighborhood, just north of Northern School with nearby walking trails, recreation area, and lakes. Open-concept layout and 9’ ceilings add to the spacious design. 3 Bed/2 Bath home includes a Master Suite. Kitchen offers stainless-steel appliances, vinyl plank floors, and laminate countertops. Large lot offers space to enjoy the beautiful outdoors. All residents of the CIC enjoy shared ownership of over 40 acres of open grounds and common wooded areas including miles of groomed walking and cross-country ski trails for an active lifestyle. Also available to residents: a nearby gated storage location for trailers/campers/boats- making this the perfect homebase for all of your adventures to begin.
Zillow last checked: 8 hours ago
Listing updated: May 06, 2025 at 12:13pm
Listed by:
Brady Prince 218-821-4186,
eXp Realty
Bought with:
Kurt Fenner
Grimes Realty
Source: NorthstarMLS as distributed by MLS GRID,MLS#: 6682071
Facts & features
Interior
Bedrooms & bathrooms
- Bedrooms: 3
- Bathrooms: 2
- Full bathrooms: 2
Bedroom 1
- Level: Main
- Area: 206.25 Square Feet
- Dimensions: 16'6x12'6
Bedroom 2
- Level: Main
- Area: 134.85 Square Feet
- Dimensions: 12'2x11'1
Bedroom 3
- Level: Main
- Area: 131.91 Square Feet
- Dimensions: 12'1x10'11
Primary bathroom
- Level: Main
- Area: 38.51 Square Feet
- Dimensions: 4'11x7'10
Bathroom
- Level: Main
- Area: 40.24 Square Feet
- Dimensions: 5'1x7'11
Kitchen
- Level: Main
- Area: 342 Square Feet
- Dimensions: 19'x18'
Laundry
- Level: Main
- Area: 48.16 Square Feet
- Dimensions: 7'11x6'1
Living room
- Level: Main
- Area: 299.44 Square Feet
- Dimensions: 16'4x18'4
Other
- Level: Main
- Area: 21.64 Square Feet
- Dimensions: 6'4x3'5
Walk in closet
- Level: Main
- Area: 63.33 Square Feet
- Dimensions: 7'11x8'
Heating
- Forced Air
Cooling
- Central Air
Appliances
- Included: Air-To-Air Exchanger, Cooktop, Dishwasher, Dryer, Electric Water Heater, Exhaust Fan, Freezer, Microwave, Range, Refrigerator, Stainless Steel Appliance(s), Washer, Water Softener Owned
Features
- Basement: None
Interior area
- Total structure area: 1,836
- Total interior livable area: 1,836 sqft
- Finished area above ground: 1,836
- Finished area below ground: 0
Property
Parking
- Total spaces: 2
- Parking features: Attached, Asphalt
- Attached garage spaces: 2
- Details: Garage Dimensions (22x23)
Accessibility
- Accessibility features: No Stairs External, No Stairs Internal
Features
- Levels: One
- Stories: 1
- Patio & porch: Patio
Lot
- Size: 0.36 sqft
- Dimensions: 120 x 190 x 50 x 175
Details
- Foundation area: 1836
- Parcel number: 310315600
- Zoning description: Residential-Single Family
Construction
Type & style
- Home type: SingleFamily
- Property subtype: Single Family Residence
Materials
- Vinyl Siding, Frame
- Roof: Age 8 Years or Less,Asphalt
Condition
- Age of Property: 7
- New construction: No
- Year built: 2018
Utilities & green energy
- Electric: Circuit Breakers
- Gas: Natural Gas
- Sewer: Septic System Compliant - Yes
- Water: Drilled, Well
Community & neighborhood
Location
- Region: Bemidji
- Subdivision: Wheatfields Cic 26
HOA & financial
HOA
- Has HOA: Yes
- HOA fee: $215 annually
- Services included: Parking, Snow Removal
- Association name: Wheatfield HOA
- Association phone: 701-629-5740
Price history
| Date | Event | Price |
|---|---|---|
| 4/17/2025 | Sold | $300,000-1.6%$163/sqft |
Source: | ||
| 3/10/2025 | Listed for sale | $305,000+3.4%$166/sqft |
Source: | ||
| 10/18/2024 | Listing removed | $295,000-1.3%$161/sqft |
Source: | ||
| 8/27/2024 | Listed for sale | $299,000-2%$163/sqft |
Source: | ||
| 8/25/2024 | Listing removed | -- |
Source: | ||
Public tax history
| Year | Property taxes | Tax assessment |
|---|---|---|
| 2024 | $3,111 +11.8% | $355,900 +4.4% |
| 2023 | $2,783 +8.5% | $340,800 |
| 2022 | $2,566 -7.5% | -- |
Find assessor info on the county website
Neighborhood: 56601
Nearby schools
GreatSchools rating
- 6/10Northern Elementary SchoolGrades: PK-3Distance: 1.6 mi
- 6/10Bemidji Middle SchoolGrades: 6-8Distance: 5.7 mi
- 6/10Bemidji Senior High SchoolGrades: 9-12Distance: 7.2 mi

Get pre-qualified for a loan
At Zillow Home Loans, we can pre-qualify you in as little as 5 minutes with no impact to your credit score.An equal housing lender. NMLS #10287.



