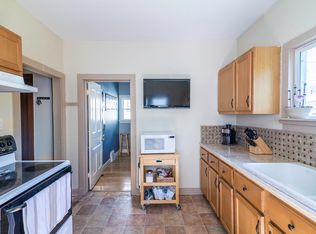Closed
$210,500
2008 West Orchard STREET, Milwaukee, WI 53204
5beds
1,666sqft
Single Family Residence
Built in 1891
4,356 Square Feet Lot
$218,400 Zestimate®
$126/sqft
$1,551 Estimated rent
Home value
$218,400
$197,000 - $242,000
$1,551/mo
Zestimate® history
Loading...
Owner options
Explore your selling options
What's special
Check out this beautiful 5-bedroom, 1-bathroom home that seamlessly blends modern updates with timeless charm. Fully move-in ready, this property features freshly painted interiors in neutral tones, brand-new flooring throughout, & a thoughtfully updated full bathroom. The large 3-car detached garage provides ample storage & parking. Mostly newer windows, and new roof (2023)! Located in the heart of Milwaukee's vibrant South Side, there is easy access to everything you need. You'll be just minutes away from Mitchell Street's eclectic shops, Lincoln Village's diverse dining options & local bakeries & markets. This home is a must-see. Schedule a showing of this South Side Gem!
Zillow last checked: 8 hours ago
Listing updated: February 25, 2025 at 08:55am
Listed by:
Melina Cortes 414-699-0910,
Keller Williams-MNS Wauwatosa
Bought with:
Kesha D Branch
Source: WIREX MLS,MLS#: 1901668 Originating MLS: Metro MLS
Originating MLS: Metro MLS
Facts & features
Interior
Bedrooms & bathrooms
- Bedrooms: 5
- Bathrooms: 1
- Full bathrooms: 1
- Main level bedrooms: 3
Primary bedroom
- Level: Upper
- Area: 209
- Dimensions: 11 x 19
Bedroom 2
- Level: Main
- Area: 77
- Dimensions: 7 x 11
Bedroom 3
- Level: Main
- Area: 99
- Dimensions: 9 x 11
Bedroom 4
- Level: Main
- Area: 110
- Dimensions: 10 x 11
Bedroom 5
- Level: Upper
- Area: 120
- Dimensions: 10 x 12
Dining room
- Level: Main
- Area: 180
- Dimensions: 12 x 15
Kitchen
- Level: Main
- Area: 288
- Dimensions: 16 x 18
Living room
- Level: Main
- Area: 225
- Dimensions: 15 x 15
Office
- Level: Upper
- Area: 270
- Dimensions: 15 x 18
Heating
- Natural Gas, Forced Air
Cooling
- Central Air
Features
- Basement: Full
Interior area
- Total structure area: 1,666
- Total interior livable area: 1,666 sqft
Property
Parking
- Total spaces: 3
- Parking features: Detached, 3 Car
- Garage spaces: 3
Features
- Levels: One and One Half
- Stories: 1
Lot
- Size: 4,356 sqft
Details
- Parcel number: 4590062000
- Zoning: RT4
Construction
Type & style
- Home type: SingleFamily
- Architectural style: Other
- Property subtype: Single Family Residence
Materials
- Aluminum/Steel, Aluminum Siding
Condition
- 21+ Years
- New construction: No
- Year built: 1891
Utilities & green energy
- Sewer: Public Sewer
- Water: Public
Community & neighborhood
Location
- Region: Milwaukee
- Municipality: Milwaukee
Price history
| Date | Event | Price |
|---|---|---|
| 2/13/2025 | Sold | $210,500+0.2%$126/sqft |
Source: | ||
| 12/16/2024 | Contingent | $210,000$126/sqft |
Source: | ||
| 12/11/2024 | Listed for sale | $210,000+128.3%$126/sqft |
Source: | ||
| 10/10/2024 | Sold | $92,000+95.7%$55/sqft |
Source: Public Record | ||
| 8/30/2024 | Sold | $47,000$28/sqft |
Source: Public Record | ||
Public tax history
| Year | Property taxes | Tax assessment |
|---|---|---|
| 2022 | $2,045 -7.2% | $85,900 +8.5% |
| 2021 | $2,204 | $79,200 |
| 2020 | $2,204 | $79,200 |
Find assessor info on the county website
Neighborhood: Muskego Way
Nearby schools
GreatSchools rating
- 2/10Mitchell Integrated Arts SchoolGrades: PK-8Distance: 0.4 mi
- 3/10South Division High SchoolGrades: 9-12Distance: 0.4 mi
- 4/10Hayes Bilingual SchoolGrades: PK-8Distance: 1 mi
Schools provided by the listing agent
- District: Milwaukee
Source: WIREX MLS. This data may not be complete. We recommend contacting the local school district to confirm school assignments for this home.

Get pre-qualified for a loan
At Zillow Home Loans, we can pre-qualify you in as little as 5 minutes with no impact to your credit score.An equal housing lender. NMLS #10287.
Sell for more on Zillow
Get a free Zillow Showcase℠ listing and you could sell for .
$218,400
2% more+ $4,368
With Zillow Showcase(estimated)
$222,768