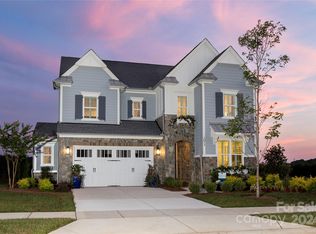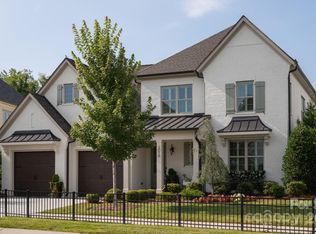Closed
$1,172,949
2008 Thatcher Way, Fort Mill, SC 29715
5beds
3,704sqft
Single Family Residence
Built in 2025
0.17 Acres Lot
$1,172,000 Zestimate®
$317/sqft
$3,805 Estimated rent
Home value
$1,172,000
$1.11M - $1.23M
$3,805/mo
Zestimate® history
Loading...
Owner options
Explore your selling options
What's special
Fall in love with this beautiful Modern Farmhouse home by Charlotte's locally owned, and nationally recognized luxury home builder. Located in our Arden Mill community in Ft. Mill, just minutes away from shopping, dining and recreation. This Newport II offers 5 bedrooms, 4 baths and a luxury expanded outdoor living space with a vaulted ceiling and exterior fireplace. The Primary Suite pampers you with a luxurious Bathroom with a free-standing tub, elegant shower and back-to-back vanities. The Primary Bedroom and Bath offer vaulted ceilings. The Butler's Pantry, just steps away from the kitchen has a beverage refrigerator so you are always ready for entertaining. The large Bonus Room is the ideal gathering place for movies or games. Each bedroom features architectural trim detail. This home is designed to delight from the inside out with multi-stacking doors that open to the outdoor living.
This is a beloved legacy plan and favorite for clients seeking a second floor Primary Suite.
Zillow last checked: 8 hours ago
Listing updated: February 28, 2026 at 06:22pm
Listing Provided by:
Nannette Hinton nhinton@classicahomes.com,
Classica Homes Realty LLC
Bought with:
Carin Miller
Real Broker, LLC
Source: Canopy MLS as distributed by MLS GRID,MLS#: 4272532
Facts & features
Interior
Bedrooms & bathrooms
- Bedrooms: 5
- Bathrooms: 4
- Full bathrooms: 4
- Main level bedrooms: 1
Primary bedroom
- Level: Upper
Bedroom s
- Level: Upper
Bedroom s
- Level: Upper
Bedroom s
- Level: Upper
Bedroom s
- Level: Main
Bathroom full
- Level: Upper
Bathroom full
- Level: Upper
Bathroom full
- Level: Upper
Bathroom full
- Level: Main
Bonus room
- Level: Upper
Laundry
- Level: Upper
Heating
- Heat Pump, Natural Gas
Cooling
- Central Air
Appliances
- Included: Bar Fridge, Dishwasher, Disposal, Exhaust Fan, Exhaust Hood, Gas Range, Microwave
- Laundry: Upper Level
Features
- Kitchen Island, Open Floorplan, Walk-In Closet(s), Walk-In Pantry
- Flooring: Carpet, Hardwood, Tile
- Has basement: No
- Attic: Pull Down Stairs
- Fireplace features: Family Room, Gas Vented
Interior area
- Total structure area: 3,704
- Total interior livable area: 3,704 sqft
- Finished area above ground: 3,704
- Finished area below ground: 0
Property
Parking
- Total spaces: 2
- Parking features: Attached Garage, Garage on Main Level
- Attached garage spaces: 2
Features
- Levels: Two
- Stories: 2
- Entry location: Main
- Patio & porch: Covered
- Exterior features: In-Ground Irrigation
Lot
- Size: 0.17 Acres
Details
- Parcel number: 0201305053
- Zoning: MXU
- Special conditions: Standard
Construction
Type & style
- Home type: SingleFamily
- Architectural style: Farmhouse,Transitional
- Property subtype: Single Family Residence
Materials
- Hardboard Siding
- Foundation: Slab
Condition
- New construction: Yes
- Year built: 2025
Details
- Builder model: Newport II, Modern Farmhouse
- Builder name: Classica Homes
Utilities & green energy
- Sewer: Public Sewer
- Water: City
- Utilities for property: Electricity Connected
Community & neighborhood
Security
- Security features: Carbon Monoxide Detector(s), Smoke Detector(s)
Community
- Community features: Recreation Area
Location
- Region: Fort Mill
- Subdivision: Arden Mill
HOA & financial
HOA
- Has HOA: Yes
- HOA fee: $775 semi-annually
- Association name: Association Manegement Group
Other
Other facts
- Road surface type: Concrete, Paved
Price history
| Date | Event | Price |
|---|---|---|
| 2/24/2026 | Sold | $1,172,949-2.3%$317/sqft |
Source: | ||
| 2/2/2026 | Pending sale | $1,200,000$324/sqft |
Source: | ||
| 1/15/2026 | Price change | $1,200,000-4%$324/sqft |
Source: | ||
| 6/11/2025 | Listed for sale | $1,249,900$337/sqft |
Source: | ||
Public tax history
| Year | Property taxes | Tax assessment |
|---|---|---|
| 2025 | -- | $8,625 +15% |
| 2024 | $4,178 +5.2% | $7,500 |
| 2023 | $3,973 +221.1% | $7,500 +196.2% |
Find assessor info on the county website
Neighborhood: 29715
Nearby schools
GreatSchools rating
- 10/10River Trail ElementaryGrades: PK-5Distance: 0.2 mi
- 6/10Banks Trail MiddleGrades: 6-8Distance: 0.4 mi
- 9/10Catawba Ridge High SchoolGrades: 9-12Distance: 0.4 mi
Schools provided by the listing agent
- Elementary: River Trail
- Middle: Banks Trail
- High: Catawba Ridge
Source: Canopy MLS as distributed by MLS GRID. This data may not be complete. We recommend contacting the local school district to confirm school assignments for this home.
Get a cash offer in 3 minutes
Find out how much your home could sell for in as little as 3 minutes with a no-obligation cash offer.
Estimated market value$1,172,000
Get a cash offer in 3 minutes
Find out how much your home could sell for in as little as 3 minutes with a no-obligation cash offer.
Estimated market value
$1,172,000

