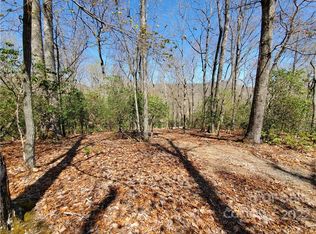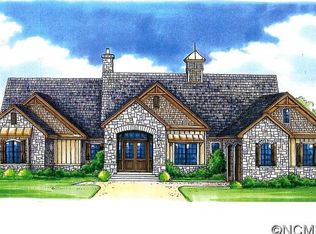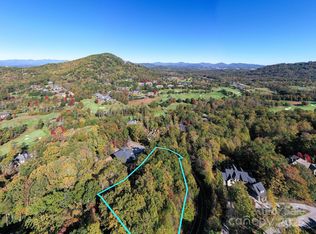Closed
$3,875,000
2008 Song Breeze Trl, Arden, NC 28704
4beds
7,272sqft
Single Family Residence
Built in 2024
1.02 Acres Lot
$3,693,900 Zestimate®
$533/sqft
$7,518 Estimated rent
Home value
$3,693,900
$3.36M - $4.06M
$7,518/mo
Zestimate® history
Loading...
Owner options
Explore your selling options
What's special
Discover luxury living in this magnificent 7,272-square-foot residence, where sophistication meets serenity in the picturesque landscape of Western North Carolina. This exceptional home features four bedrooms and four and a half bathrooms, a thoughtfully designed floor plan that seamlessly blends elegance with comfort. The primary bedroom suite serves as a private sanctuary, while three additional En-suite bedrooms offer spacious accommodations for family or guests. Experience the height of refined living where modern luxury meets mountain charm, creating an unparalleled living experience in one of North Carolina's most sought-after communities.
Zillow last checked: 8 hours ago
Listing updated: January 13, 2025 at 08:16am
Listing Provided by:
Vitaliy Antyufeyev Vitaliy@bighills.com,
Big Hills Real Estate LLC
Bought with:
Vince Roser
The Cliffs
Source: Canopy MLS as distributed by MLS GRID,MLS#: 4213115
Facts & features
Interior
Bedrooms & bathrooms
- Bedrooms: 4
- Bathrooms: 6
- Full bathrooms: 4
- 1/2 bathrooms: 2
- Main level bedrooms: 2
Primary bedroom
- Features: Walk-In Closet(s)
- Level: Main
Primary bedroom
- Features: Walk-In Closet(s)
- Level: Main
Primary bedroom
- Features: Walk-In Closet(s)
- Level: Basement
Primary bedroom
- Features: Walk-In Closet(s)
- Level: Basement
Primary bedroom
- Level: Main
Primary bedroom
- Level: Main
Primary bedroom
- Level: Basement
Primary bedroom
- Level: Basement
Bathroom full
- Level: Main
Bathroom full
- Level: Main
Bathroom half
- Level: Main
Bathroom full
- Level: Basement
Bathroom full
- Level: Basement
Bathroom half
- Level: Basement
Bathroom full
- Level: Main
Bathroom full
- Level: Main
Bathroom half
- Level: Main
Bathroom full
- Level: Basement
Bathroom full
- Level: Basement
Bathroom half
- Level: Basement
Great room
- Level: Basement
Great room
- Level: Basement
Kitchen
- Features: Kitchen Island, Open Floorplan, Walk-In Pantry
- Level: Main
Kitchen
- Level: Main
Living room
- Features: Open Floorplan
- Level: Main
Living room
- Level: Main
Heating
- Central, Electric, Forced Air, Heat Pump
Cooling
- Ceiling Fan(s), Central Air, Electric, Heat Pump, Zoned
Appliances
- Included: ENERGY STAR Qualified Dishwasher, ENERGY STAR Qualified Refrigerator, Exhaust Fan, Exhaust Hood
- Laundry: Electric Dryer Hookup, Washer Hookup
Features
- Built-in Features, Kitchen Island, Open Floorplan, Pantry, Storage, Walk-In Closet(s), Walk-In Pantry
- Flooring: Tile, Wood
- Doors: Sliding Doors
- Windows: Insulated Windows
- Basement: Finished,Walk-Out Access,Walk-Up Access
- Fireplace features: Great Room
Interior area
- Total structure area: 3,636
- Total interior livable area: 7,272 sqft
- Finished area above ground: 3,636
- Finished area below ground: 3,636
Property
Parking
- Total spaces: 3
- Parking features: Driveway, Attached Garage, Garage on Main Level
- Attached garage spaces: 3
- Has uncovered spaces: Yes
Features
- Levels: One
- Stories: 1
- Patio & porch: Covered, Front Porch, Porch, Rear Porch
- Has view: Yes
- View description: Year Round
Lot
- Size: 1.02 Acres
Details
- Parcel number: 962462049000000
- Zoning: R-2
- Special conditions: Standard
Construction
Type & style
- Home type: SingleFamily
- Architectural style: Arts and Crafts,Modern
- Property subtype: Single Family Residence
Materials
- Hardboard Siding, Stone
- Roof: Shingle
Condition
- New construction: Yes
- Year built: 2024
Details
- Builder name: Big Hills Construction, LLC
Utilities & green energy
- Sewer: Septic Installed, Other - See Remarks
- Water: City, Other - See Remarks
- Utilities for property: Electricity Connected, Underground Power Lines, Underground Utilities
Community & neighborhood
Security
- Security features: Carbon Monoxide Detector(s), Smoke Detector(s)
Community
- Community features: Clubhouse, Walking Trails
Location
- Region: Arden
- Subdivision: The Cliffs At Walnut Cove
HOA & financial
HOA
- Has HOA: Yes
- HOA fee: $2,875 annually
- Association name: Carlton Property Services
Other
Other facts
- Listing terms: Cash,Conventional
- Road surface type: Other, Paved
Price history
| Date | Event | Price |
|---|---|---|
| 1/8/2025 | Sold | $3,875,000+1110.9%$533/sqft |
Source: | ||
| 3/8/2023 | Sold | $320,000+3.6%$44/sqft |
Source: Public Record | ||
| 5/4/2021 | Listing removed | -- |
Source: Owner | ||
| 2/1/2021 | Listed for sale | $309,000-40%$42/sqft |
Source: Owner | ||
| 8/31/2005 | Sold | $515,000+24.4%$71/sqft |
Source: Public Record | ||
Public tax history
| Year | Property taxes | Tax assessment |
|---|---|---|
| 2024 | $1,506 +3.3% | $244,700 |
| 2023 | $1,458 +1.7% | $244,700 |
| 2022 | $1,434 | $244,700 |
Find assessor info on the county website
Neighborhood: 28704
Nearby schools
GreatSchools rating
- 8/10Avery's Creek ElementaryGrades: PK-4Distance: 1.9 mi
- 9/10Valley Springs MiddleGrades: 5-8Distance: 4.1 mi
- 7/10T C Roberson HighGrades: PK,9-12Distance: 4.4 mi
Get a cash offer in 3 minutes
Find out how much your home could sell for in as little as 3 minutes with a no-obligation cash offer.
Estimated market value
$3,693,900
Get a cash offer in 3 minutes
Find out how much your home could sell for in as little as 3 minutes with a no-obligation cash offer.
Estimated market value
$3,693,900



