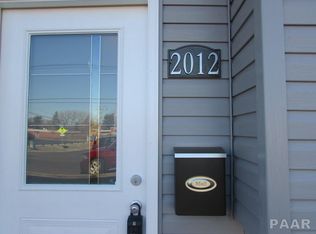Sold for $158,000 on 02/23/24
$158,000
2008 Sheridan Rd, Pekin, IL 61554
2beds
2,120sqft
Single Family Residence, Residential
Built in 1966
8,712 Square Feet Lot
$176,500 Zestimate®
$75/sqft
$1,145 Estimated rent
Home value
$176,500
$168,000 - $189,000
$1,145/mo
Zestimate® history
Loading...
Owner options
Explore your selling options
What's special
Move in ready! 2 (possible 4) Bedroom, 2 bathroom Remodeled Ranch. The Cute and Functional Updated Kitchen has room for Dining. Master was created from two smaller bedrooms. Lower Level features a family room and two more possible bedrooms (no egress) and the laundry room. Need room for automobiles? This home offers 1-car Attached garage, Oversized heated 2-car detached garage and a carport! Neatly landscaped yard with an Entertaining Deck that has a retractable Awning for Shade. Owned Solar Array installed in August at 124% of all-electric usage capacity will ensure low utility bill! Make your appointment today!
Zillow last checked: 8 hours ago
Listing updated: February 27, 2024 at 12:16pm
Listed by:
Adam J Merrick homes@adammerrick.com,
Adam Merrick Real Estate
Bought with:
Raegan Parker, 475191649
The Real Estate Group, Inc.
Source: RMLS Alliance,MLS#: PA1247156 Originating MLS: Peoria Area Association of Realtors
Originating MLS: Peoria Area Association of Realtors

Facts & features
Interior
Bedrooms & bathrooms
- Bedrooms: 2
- Bathrooms: 2
- Full bathrooms: 2
Bedroom 1
- Level: Main
- Dimensions: 16ft 1in x 14ft 1in
Bedroom 2
- Level: Main
- Dimensions: 15ft 4in x 8ft 11in
Other
- Area: 1060
Additional room
- Description: POTENTIAL BEDROOM #3
- Level: Basement
- Dimensions: 17ft 2in x 12ft 1in
Additional room 2
- Description: POTENTIAL BEDROOM #4
- Level: Basement
- Dimensions: 14ft 5in x 12ft 6in
Family room
- Level: Basement
- Dimensions: 17ft 9in x 15ft 8in
Kitchen
- Level: Main
- Dimensions: 13ft 5in x 11ft 1in
Laundry
- Level: Basement
- Dimensions: 17ft 8in x 15ft 2in
Living room
- Level: Main
- Dimensions: 17ft 1in x 14ft 4in
Main level
- Area: 1060
Heating
- Forced Air
Cooling
- Central Air
Appliances
- Included: Dishwasher, Microwave, Range, Refrigerator, Gas Water Heater
Features
- Ceiling Fan(s), High Speed Internet
- Windows: Replacement Windows, Window Treatments, Blinds
- Basement: Finished
Interior area
- Total structure area: 1,060
- Total interior livable area: 2,120 sqft
Property
Parking
- Total spaces: 3
- Parking features: Attached, Carport, Detached, On Street
- Attached garage spaces: 3
- Has carport: Yes
- Has uncovered spaces: Yes
- Details: Number Of Garage Remotes: 2
Features
- Patio & porch: Deck
Lot
- Size: 8,712 sqft
- Dimensions: 70 x 125
- Features: Level
Details
- Parcel number: 040436105005
Construction
Type & style
- Home type: SingleFamily
- Architectural style: Ranch
- Property subtype: Single Family Residence, Residential
Materials
- Frame, Vinyl Siding
- Foundation: Concrete Perimeter
- Roof: Shingle
Condition
- New construction: No
- Year built: 1966
Utilities & green energy
- Sewer: Public Sewer
- Water: Public
- Utilities for property: Cable Available
Community & neighborhood
Location
- Region: Pekin
- Subdivision: Greenbrier
Other
Other facts
- Road surface type: Paved
Price history
| Date | Event | Price |
|---|---|---|
| 2/23/2024 | Sold | $158,000-4.2%$75/sqft |
Source: | ||
| 1/31/2024 | Pending sale | $165,000$78/sqft |
Source: | ||
| 12/20/2023 | Listed for sale | $165,000$78/sqft |
Source: | ||
| 12/12/2023 | Pending sale | $165,000$78/sqft |
Source: | ||
| 12/6/2023 | Listed for sale | $165,000+13.8%$78/sqft |
Source: | ||
Public tax history
| Year | Property taxes | Tax assessment |
|---|---|---|
| 2024 | $3,683 +6.4% | $47,140 +7.7% |
| 2023 | $3,461 +7.6% | $43,780 +7.3% |
| 2022 | $3,218 +18.3% | $40,820 +15.3% |
Find assessor info on the county website
Neighborhood: 61554
Nearby schools
GreatSchools rating
- 5/10Willow Elementary SchoolGrades: K-3Distance: 0.4 mi
- 3/10Broadmoor Junior High SchoolGrades: 7-8Distance: 0.8 mi
- 6/10Pekin Community High SchoolGrades: 9-12Distance: 1.4 mi
Schools provided by the listing agent
- High: Pekin Community
Source: RMLS Alliance. This data may not be complete. We recommend contacting the local school district to confirm school assignments for this home.

Get pre-qualified for a loan
At Zillow Home Loans, we can pre-qualify you in as little as 5 minutes with no impact to your credit score.An equal housing lender. NMLS #10287.
