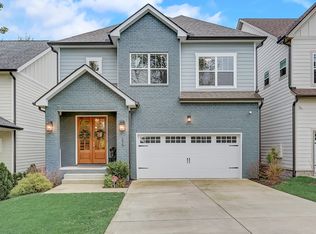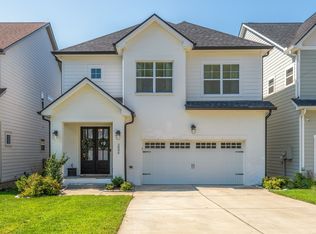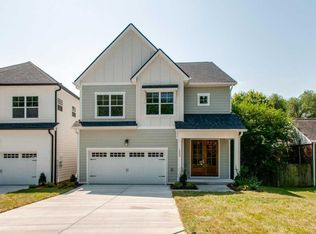Closed
$840,000
2008 Sheridan Rd, Nashville, TN 37206
3beds
2,634sqft
Horizontal Property Regime - Detached, Residential
Built in 2020
10,018.8 Square Feet Lot
$828,100 Zestimate®
$319/sqft
$4,367 Estimated rent
Home value
$828,100
$770,000 - $886,000
$4,367/mo
Zestimate® history
Loading...
Owner options
Explore your selling options
What's special
Gorgeous almost new home located in East Nashville on a flat private lot! Minutes to downtown and tons of great Restaurants. Large Family room with beautiful fireplace and built ins and a White kitchen with tons of cabinets and counter space, breakfast bar and pantry. Separate Dining area and French door leading out to the coveredck and fenced backyard. Upstairs there are 3 bedrooms and a Bonus Rm with Wet bar and half bath. Could be used as a bedroom if needed. This home features Beautiful trims, Tall Ceilings, Cubbies at Garage entrance, Large entry foyer, Hardwood floors throughout and large 2 car garage. Included are Over $7000 in custom fabric shades, Ring door bell and cameras, Sound system for built in speakers located in Family Rm, Covered Porch and Owners Bath, All appliances in the kitchen plus mini fridge in Bonus Rm, Washer & Dryer Remain. Nothing to do except move in!
Zillow last checked: 8 hours ago
Listing updated: October 09, 2024 at 10:47am
Listing Provided by:
Julie Casassa 615-482-0029,
Zeitlin Sotheby's International Realty
Bought with:
Sam Deaton, 339697
Coleman Realty Company
Source: RealTracs MLS as distributed by MLS GRID,MLS#: 2673727
Facts & features
Interior
Bedrooms & bathrooms
- Bedrooms: 3
- Bathrooms: 4
- Full bathrooms: 2
- 1/2 bathrooms: 2
Bedroom 1
- Features: Suite
- Level: Suite
- Area: 210 Square Feet
- Dimensions: 15x14
Bedroom 2
- Features: Walk-In Closet(s)
- Level: Walk-In Closet(s)
- Area: 154 Square Feet
- Dimensions: 14x11
Bedroom 3
- Features: Walk-In Closet(s)
- Level: Walk-In Closet(s)
- Area: 143 Square Feet
- Dimensions: 13x11
Bonus room
- Features: Wet Bar
- Level: Wet Bar
- Area: 240 Square Feet
- Dimensions: 16x15
Kitchen
- Features: Eat-in Kitchen
- Level: Eat-in Kitchen
- Area: 384 Square Feet
- Dimensions: 24x16
Living room
- Area: 306 Square Feet
- Dimensions: 18x17
Heating
- Central, Natural Gas
Cooling
- Central Air, Electric
Appliances
- Included: Dishwasher, Disposal, Dryer, Microwave, Refrigerator, Washer, Electric Oven, Gas Range
Features
- Ceiling Fan(s), Entrance Foyer, Extra Closets, Pantry
- Flooring: Wood, Tile
- Basement: Crawl Space
- Number of fireplaces: 1
- Fireplace features: Insert, Living Room
Interior area
- Total structure area: 2,634
- Total interior livable area: 2,634 sqft
- Finished area above ground: 2,634
Property
Parking
- Total spaces: 2
- Parking features: Attached
- Attached garage spaces: 2
Features
- Levels: Two
- Stories: 2
- Patio & porch: Deck, Covered, Porch
- Fencing: Back Yard
Lot
- Size: 10,018 sqft
- Features: Level
Details
- Parcel number: 072164K00100CO
- Special conditions: Standard
Construction
Type & style
- Home type: SingleFamily
- Architectural style: Contemporary
- Property subtype: Horizontal Property Regime - Detached, Residential
Materials
- Fiber Cement
- Roof: Shingle
Condition
- New construction: No
- Year built: 2020
Utilities & green energy
- Sewer: Public Sewer
- Water: Public
- Utilities for property: Electricity Available, Water Available
Green energy
- Energy efficient items: Windows, Thermostat
- Water conservation: Low-Flow Fixtures
Community & neighborhood
Location
- Region: Nashville
- Subdivision: 2008 Sheridan Cottages
Price history
| Date | Event | Price |
|---|---|---|
| 10/9/2024 | Sold | $840,000-1.2%$319/sqft |
Source: | ||
| 9/15/2024 | Pending sale | $850,000$323/sqft |
Source: | ||
| 8/31/2024 | Contingent | $850,000$323/sqft |
Source: | ||
| 7/25/2024 | Price change | $850,000-2.9%$323/sqft |
Source: | ||
| 7/1/2024 | Listed for sale | $875,000+48%$332/sqft |
Source: | ||
Public tax history
| Year | Property taxes | Tax assessment |
|---|---|---|
| 2025 | -- | $215,225 +43% |
| 2024 | $4,898 | $150,525 |
| 2023 | $4,898 | $150,525 |
Find assessor info on the county website
Neighborhood: Porter Heights
Nearby schools
GreatSchools rating
- 6/10Rosebank Elementary SchoolGrades: PK-5Distance: 0.6 mi
- 3/10Stratford Comp High SchoolGrades: 6-12Distance: 0.4 mi
Schools provided by the listing agent
- Elementary: Rosebank Elementary
- Middle: Stratford STEM Magnet School Lower Campus
- High: Stratford STEM Magnet School Upper Campus
Source: RealTracs MLS as distributed by MLS GRID. This data may not be complete. We recommend contacting the local school district to confirm school assignments for this home.
Get a cash offer in 3 minutes
Find out how much your home could sell for in as little as 3 minutes with a no-obligation cash offer.
Estimated market value$828,100
Get a cash offer in 3 minutes
Find out how much your home could sell for in as little as 3 minutes with a no-obligation cash offer.
Estimated market value
$828,100


