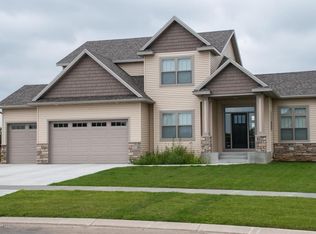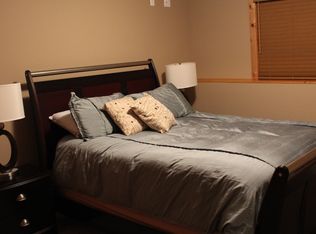Closed
$810,000
2008 Shannon Oaks Blvd NE, Rochester, MN 55906
5beds
4,214sqft
Single Family Residence
Built in 2010
0.48 Acres Lot
$840,000 Zestimate®
$192/sqft
$3,722 Estimated rent
Home value
$840,000
$790,000 - $899,000
$3,722/mo
Zestimate® history
Loading...
Owner options
Explore your selling options
What's special
Welcome to the Shannon Oaks Community, where luxury meets functionality in a serene setting! This stunning property boasts an impressive four-car garage, including a tandem space for extra convenience. Step inside to discover an inviting screened-in porch and a lovely paver patio, perfect for relaxing or entertaining while overlooking your beautifully landscaped, wooded backyard—an oasis of privacy just shy of a 1/2 acre. The home's great curb appeal welcomes you with open arms. Inside, you'll find a versatile space where one bedroom is elegantly staged as an office, ideal for remote work or study. Thoughtfully designed, this residence features built-ins, two cozy gas fireplaces, and oversized windows that flood the living spaces with natural light. The chef's kitchen is a delight, showcasing exquisite granite countertops that complement the overall elegance of the home. The luxurious primary ensuite is a true retreat, featuring dual sinks, a spacious walk-in shower, a jetted tub for relaxation, and a generous walk-in closet. Enjoy the convenience of main floor laundry for effortless living. The walkout lower level leads to a charming paver patio and a stylish bar area, perfect for hosting gatherings or unwinding after a long day. Don’t miss the opportunity to make this exceptional property your own!
Zillow last checked: 8 hours ago
Listing updated: March 10, 2025 at 03:31pm
Listed by:
Donna Johanns 507-208-1895,
Edina Realty, Inc.
Bought with:
Ben Kall
Re/Max Results
Source: NorthstarMLS as distributed by MLS GRID,MLS#: 6630764
Facts & features
Interior
Bedrooms & bathrooms
- Bedrooms: 5
- Bathrooms: 4
- Full bathrooms: 2
- 3/4 bathrooms: 1
- 1/2 bathrooms: 1
Bedroom 1
- Level: Main
Bedroom 2
- Level: Main
Bedroom 3
- Level: Main
Bedroom 4
- Level: Lower
Bedroom 5
- Level: Lower
Bathroom
- Level: Lower
Bathroom
- Level: Main
Bathroom
- Level: Main
Dining room
- Level: Main
Family room
- Level: Lower
Kitchen
- Level: Main
Laundry
- Level: Main
Living room
- Level: Main
Screened porch
- Level: Main
Storage
- Level: Lower
Heating
- Forced Air, Fireplace(s)
Cooling
- Central Air
Appliances
- Included: Air-To-Air Exchanger, Cooktop, Dishwasher, Disposal, Dryer, Exhaust Fan, Gas Water Heater, Microwave, Refrigerator, Wall Oven, Washer, Water Softener Owned, Wine Cooler
Features
- Basement: Full,Concrete,Walk-Out Access
- Number of fireplaces: 2
- Fireplace features: Gas
Interior area
- Total structure area: 4,214
- Total interior livable area: 4,214 sqft
- Finished area above ground: 2,207
- Finished area below ground: 1,976
Property
Parking
- Total spaces: 4
- Parking features: Attached, Concrete
- Attached garage spaces: 4
Accessibility
- Accessibility features: None
Features
- Levels: One
- Stories: 1
Lot
- Size: 0.48 Acres
- Features: Near Public Transit
Details
- Foundation area: 2207
- Parcel number: 732924075159
- Zoning description: Residential-Single Family
Construction
Type & style
- Home type: SingleFamily
- Property subtype: Single Family Residence
Materials
- Brick/Stone, Vinyl Siding
- Roof: Age 8 Years or Less
Condition
- Age of Property: 15
- New construction: No
- Year built: 2010
Utilities & green energy
- Gas: Natural Gas
- Sewer: City Sewer/Connected
- Water: City Water/Connected
Community & neighborhood
Location
- Region: Rochester
- Subdivision: Shannon Oaks 3rd Sub
HOA & financial
HOA
- Has HOA: Yes
- HOA fee: $100 annually
- Services included: Other
- Association name: NA
- Association phone: 507-259-4926
Price history
| Date | Event | Price |
|---|---|---|
| 3/7/2025 | Sold | $810,000-3.3%$192/sqft |
Source: | ||
| 2/26/2025 | Pending sale | $838,000$199/sqft |
Source: | ||
| 1/27/2025 | Price change | $838,000-1.2%$199/sqft |
Source: | ||
| 11/13/2024 | Listed for sale | $848,000+63.1%$201/sqft |
Source: | ||
| 7/31/2009 | Sold | $520,000$123/sqft |
Source: Public Record Report a problem | ||
Public tax history
| Year | Property taxes | Tax assessment |
|---|---|---|
| 2025 | $11,458 +12% | $812,700 +6.2% |
| 2024 | $10,232 | $765,400 +1.1% |
| 2023 | -- | $757,300 +2.7% |
Find assessor info on the county website
Neighborhood: 55906
Nearby schools
GreatSchools rating
- 7/10Jefferson Elementary SchoolGrades: PK-5Distance: 2.1 mi
- 8/10Century Senior High SchoolGrades: 8-12Distance: 0.8 mi
- 4/10Kellogg Middle SchoolGrades: 6-8Distance: 2.2 mi
Schools provided by the listing agent
- Elementary: Jefferson
- Middle: Kellogg
- High: Century
Source: NorthstarMLS as distributed by MLS GRID. This data may not be complete. We recommend contacting the local school district to confirm school assignments for this home.
Get a cash offer in 3 minutes
Find out how much your home could sell for in as little as 3 minutes with a no-obligation cash offer.
Estimated market value$840,000
Get a cash offer in 3 minutes
Find out how much your home could sell for in as little as 3 minutes with a no-obligation cash offer.
Estimated market value
$840,000

