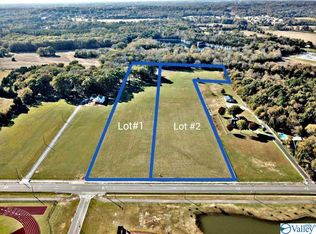Sold for $150,500
$150,500
2008 Shady Grove Ln SW, Decatur, AL 35603
3beds
1,428sqft
Single Family Residence
Built in ----
-- sqft lot
$149,200 Zestimate®
$105/sqft
$1,786 Estimated rent
Home value
$149,200
$121,000 - $185,000
$1,786/mo
Zestimate® history
Loading...
Owner options
Explore your selling options
What's special
Welcome to 2008 Shady Grove Ln in Decatur! This three-bedroom, two-bathroom house offers a ton of potential! Located less than 5 minutes from Austin High, this home sits perfectly outside Decatur for the convenience of the city, but not the traffic and noise! It also features an extra detached carport and a shed for added storage needs. While the property can use some TLC, it could be transformed into a wonderful home with the right updates!
Zillow last checked: 8 hours ago
Listing updated: June 05, 2025 at 07:37pm
Listed by:
Kenneth Turner 256-560-1882,
Redstone Realty Solutions-DEC
Bought with:
Angelica Tomas, 145727
Regina Mitchell Real Estate
Source: ValleyMLS,MLS#: 21878457
Facts & features
Interior
Bedrooms & bathrooms
- Bedrooms: 3
- Bathrooms: 2
- Full bathrooms: 2
Primary bedroom
- Features: Carpet, Smooth Ceiling
- Level: First
- Area: 144
- Dimensions: 12 x 12
Bedroom
- Features: Carpet, Smooth Ceiling
- Level: First
- Area: 144
- Dimensions: 12 x 12
Bedroom 2
- Features: Carpet, Smooth Ceiling
- Level: First
- Area: 108
- Dimensions: 9 x 12
Bathroom 1
- Features: Laminate Floor
- Level: First
- Area: 30
- Dimensions: 6 x 5
Kitchen
- Features: Laminate Floor, Smooth Ceiling
- Level: First
- Area: 108
- Dimensions: 12 x 9
Living room
- Features: Ceiling Fan(s), Smooth Ceiling, Wood Floor
- Level: First
- Area: 324
- Dimensions: 12 x 27
Laundry room
- Features: Laminate Floor
- Level: First
- Area: 56
- Dimensions: 7 x 8
Heating
- Central 1
Cooling
- Central 1
Features
- Basement: Crawl Space
- Has fireplace: No
- Fireplace features: None
Interior area
- Total interior livable area: 1,428 sqft
Property
Parking
- Parking features: Attached Carport, Detached Carport
Features
- Levels: One
- Stories: 1
Details
- Parcel number: 0208342000002001
Construction
Type & style
- Home type: SingleFamily
- Architectural style: Ranch
- Property subtype: Single Family Residence
Condition
- New construction: No
Utilities & green energy
- Sewer: Septic Tank
Community & neighborhood
Location
- Region: Decatur
- Subdivision: Metes And Bounds
Price history
| Date | Event | Price |
|---|---|---|
| 6/5/2025 | Sold | $150,500-5.9%$105/sqft |
Source: | ||
| 3/29/2025 | Contingent | $160,000$112/sqft |
Source: | ||
| 1/9/2025 | Listed for sale | $160,000$112/sqft |
Source: | ||
Public tax history
Tax history is unavailable.
Neighborhood: 35603
Nearby schools
GreatSchools rating
- 4/10Julian Harris Elementary SchoolGrades: PK-5Distance: 1.1 mi
- 6/10Cedar Ridge Middle SchoolGrades: 6-8Distance: 2.2 mi
- 7/10Austin High SchoolGrades: 10-12Distance: 0.8 mi
Schools provided by the listing agent
- Elementary: Julian Harris Elementary
- Middle: Austin Middle
- High: Austin
Source: ValleyMLS. This data may not be complete. We recommend contacting the local school district to confirm school assignments for this home.

Get pre-qualified for a loan
At Zillow Home Loans, we can pre-qualify you in as little as 5 minutes with no impact to your credit score.An equal housing lender. NMLS #10287.
