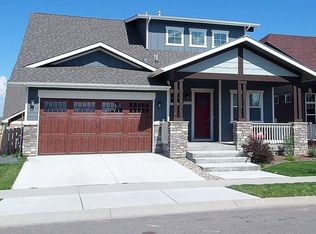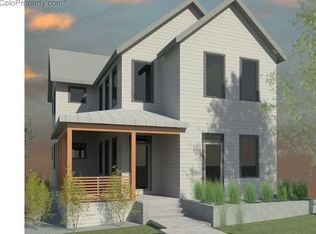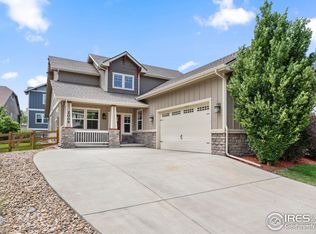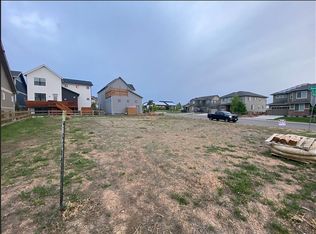Welcome to this incredible Urban Contemporary home designed & built by architect Ralph Shields! A rare custom 4 bed/4 bath (plus flex room for additional bedroom or office) modern farmhouse in the Bucking Horse neighborhood with views of the foothills, Horsetooth Mountain & Longs Peak! Step inside to amazing interior living spaces maximized for comfort and privacy! The strategically placed windows bathe every room with abundant natural light enhanced by 10 ft. ceilings & 8 ft. doors. Enjoy an open floor plan, striking architectural details, spacious living room with gas fireplace, gleaming wood floors, custom plantation shutters, custom lighting and staircase. There are 3 bedrooms on the upper level including the beautiful Master complete with en-suite bath, 2 bathrooms and private covered balcony. The modern kitchen boasts custom Tharp cabinetry, Quartz countertops with waterfall edge, kitchen island and pantry. The daylight basement is fully finished with a bedroom, family room and 3/4 bath, a great space for guests. Plus the outdoor spaces are ideal for relaxation and entertaining. Original owners have invested over 30K in updates--amazing professional landscaping in the fenced back yard, renovated front cedar porch/gate, private spa/hot tub with concrete pad, new irrigation front & back yards. A radon mitigation system is in place, and you have a 2-car attached garage. You are steps to the popular Jessup Farm Artisan Village with upscale restaurants & boutiques, a coffee & ice cream shop and craft brewery. Welcome to a great neighborhood where you can enjoy walking paths, green spaces, pocket parks, a community pool, and social get-togethers, and easy access to Poudre Spring Creek trails. This is truly a rare find!
This property is off market, which means it's not currently listed for sale or rent on Zillow. This may be different from what's available on other websites or public sources.



