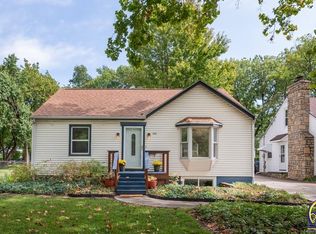Sold on 10/25/23
Price Unknown
2008 SW Stone Ave, Topeka, KS 66604
3beds
1,121sqft
Single Family Residence, Residential
Built in 1946
0.25 Acres Lot
$148,800 Zestimate®
$--/sqft
$1,247 Estimated rent
Home value
$148,800
$129,000 - $165,000
$1,247/mo
Zestimate® history
Loading...
Owner options
Explore your selling options
What's special
Nestled in the heart of vibrant West Topeka, this delightful and practical ranch-style home eagerly awaits its smiling new owner. Boasting 3 bedrooms with a full bath and a 3/4 bath, it offers the perfect opportunity for those seeking a cozy abode with ample amenities. The master bedroom and two additional bedrooms provide versatile layouts, ready to adapt to various preferences – from creating serene sleeping quarters to establishing functional work-from-home setups. The master bedroom is currently being used as a home office. The convenience of two baths ensures a seamless daily routine, while the main floor laundry adds an extra layer of practicality that aligns with modern living. Outside, the chain-link fenced backyard offers a secure area for relaxation or play, perfect for enjoying the outdoors in privacy. The house faces west, so the evenings in the back yard will be protected from glaring hot sun. The one-car garage and additional parking space make accommodating guests and vehicles hassle-free. Basement invites you to explore its potential – whether it becomes a dedicated workshop or a storage haven for your hobbies and belongings. Adorned with easy-care vinyl siding, this home not only exudes charm but also blends seamlessly with the neighborhood's aesthetic. The central location provides easy access to local schools, parks, and shopping centers, ensuring your daily needs are met with convenienc
Zillow last checked: 8 hours ago
Listing updated: October 25, 2023 at 08:40am
Listed by:
Luke Thompson 785-969-9296,
Coldwell Banker American Home
Bought with:
Bill Welch, BR00048966
Performance Realty, Inc.
Source: Sunflower AOR,MLS#: 230723
Facts & features
Interior
Bedrooms & bathrooms
- Bedrooms: 3
- Bathrooms: 2
- Full bathrooms: 2
Primary bedroom
- Level: Main
- Area: 216
- Dimensions: 18x12
Bedroom 2
- Level: Main
- Area: 100
- Dimensions: 10x10
Bedroom 3
- Level: Main
- Area: 130
- Dimensions: 13x10
Dining room
- Level: Main
- Area: 64
- Dimensions: 8x8
Kitchen
- Level: Main
- Area: 88
- Dimensions: 11x8
Laundry
- Level: Main
- Area: 48
- Dimensions: 6x8
Living room
- Level: Main
- Area: 198
- Dimensions: 18x11
Heating
- Natural Gas
Cooling
- Central Air
Appliances
- Laundry: Main Level, Separate Room
Features
- Basement: Concrete,Full,Unfinished
- Has fireplace: No
Interior area
- Total structure area: 1,121
- Total interior livable area: 1,121 sqft
- Finished area above ground: 1,121
- Finished area below ground: 0
Property
Parking
- Parking features: Attached
- Has attached garage: Yes
Features
- Fencing: Chain Link
Lot
- Size: 0.25 Acres
- Dimensions: 68 x 161
Details
- Parcel number: R46208
- Special conditions: Standard,Arm's Length
Construction
Type & style
- Home type: SingleFamily
- Architectural style: Ranch
- Property subtype: Single Family Residence, Residential
Materials
- Frame, Vinyl Siding
- Roof: Composition
Condition
- Year built: 1946
Utilities & green energy
- Water: Public
Community & neighborhood
Location
- Region: Topeka
- Subdivision: Sunset View Add
Price history
| Date | Event | Price |
|---|---|---|
| 10/25/2023 | Sold | -- |
Source: | ||
| 9/1/2023 | Pending sale | $119,900$107/sqft |
Source: | ||
| 8/30/2023 | Listed for sale | $119,900$107/sqft |
Source: | ||
| 12/28/2006 | Sold | -- |
Source: | ||
Public tax history
| Year | Property taxes | Tax assessment |
|---|---|---|
| 2025 | -- | $15,150 +3% |
| 2024 | $2,018 +9.1% | $14,709 +13.1% |
| 2023 | $1,850 +11.6% | $13,007 +15% |
Find assessor info on the county website
Neighborhood: 66604
Nearby schools
GreatSchools rating
- 6/10Whitson Elementary SchoolGrades: PK-5Distance: 0.4 mi
- 6/10Marjorie French Middle SchoolGrades: 6-8Distance: 2.1 mi
- 3/10Topeka West High SchoolGrades: 9-12Distance: 1.3 mi
Schools provided by the listing agent
- Elementary: Whitson Elementary School/USD 501
- Middle: French Middle School/USD 501
- High: Topeka West High School/USD 501
Source: Sunflower AOR. This data may not be complete. We recommend contacting the local school district to confirm school assignments for this home.
