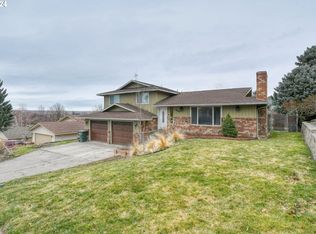Beautiful spacious home with covered patio off the side and sun patio in the back. So many options! This home has great flow on the main floor and the basement has a second kitchen and full bath with office and family room. Oversized 2 car garage and lots of parking for all your toys. Newly painted exterior. Close to medical facilities. Come see this gem!
This property is off market, which means it's not currently listed for sale or rent on Zillow. This may be different from what's available on other websites or public sources.

