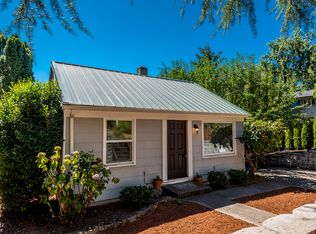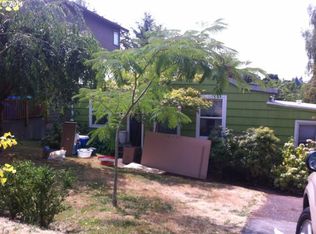Sold
$662,000
2008 SW Iowa St, Portland, OR 97239
4beds
2,666sqft
Residential, Single Family Residence
Built in 1997
5,227.2 Square Feet Lot
$-- Zestimate®
$248/sqft
$2,784 Estimated rent
Home value
Not available
Estimated sales range
Not available
$2,784/mo
Zestimate® history
Loading...
Owner options
Explore your selling options
What's special
This home is a true gem with a modern design, offering a flexible floor plan. Tucked away on a quiet street, it provides privacy while still being close to all the charm of Hillsdale with its local shops, markets, and restaurants. The open kitchen, dining, and living areas feature high ceilings with exposed beams, creating an open and airy atmosphere, perfect for gathering. A welcoming fireplace adds warmth and character to the space. The main-level bedroom with French doors could easily be transformed into a bright and functional home office. Upstairs, the primary bedroom feels like a retreat, featuring vaulted ceilings with elegant beams, a spacious walk-in closet, Juliet balcony, and a full bathroom. The lower-level bedrooms are generously sized with easy access to the deck and backyard. The home also features a spacious laundry room with a functional counter, making chores easier or a great crafting spot. The yard is easy to maintain, shaded by beautiful mature trees. With quick access to I-5, OHSU, Multnomah Village, and downtown Portland, it's a great spot for commuting or exploring. Plus, there are beautiful nature areas nearby and highly regarded schools, all within a mile—Mary Reike Elementary, Robert Gray Middle, and Ida B Wells High School. This is a great opportunity for someone that wants to settle into a home while making improvements over time.
Zillow last checked: 8 hours ago
Listing updated: November 08, 2024 at 12:25am
Listed by:
Carey Blem careyblem@windermere.com,
Windermere Realty Trust
Bought with:
Sarah Pitzman, 201224906
The Agency Portland
Source: RMLS (OR),MLS#: 24080253
Facts & features
Interior
Bedrooms & bathrooms
- Bedrooms: 4
- Bathrooms: 3
- Full bathrooms: 2
- Partial bathrooms: 1
- Main level bathrooms: 1
Primary bedroom
- Features: Suite, Vaulted Ceiling
- Level: Upper
- Area: 180
- Dimensions: 18 x 10
Bedroom 2
- Features: Exterior Entry, Walkin Closet
- Level: Lower
- Area: 156
- Dimensions: 13 x 12
Bedroom 3
- Features: Exterior Entry, Double Closet
- Level: Lower
- Area: 132
- Dimensions: 11 x 12
Bedroom 4
- Features: French Doors, Walkin Closet
- Level: Main
Dining room
- Features: Balcony, Wood Floors
- Level: Main
- Area: 120
- Dimensions: 10 x 12
Kitchen
- Level: Main
Heating
- Forced Air
Cooling
- Central Air
Appliances
- Included: Dishwasher, Disposal, Free-Standing Range, Free-Standing Refrigerator, Washer/Dryer, Gas Water Heater
- Laundry: Laundry Room
Features
- Built-in Features, Walk-In Closet(s), Double Closet, Balcony, Suite, Vaulted Ceiling(s)
- Flooring: Hardwood, Wood
- Doors: French Doors
- Basement: Daylight,Finished,Full
- Number of fireplaces: 1
- Fireplace features: Gas
Interior area
- Total structure area: 2,666
- Total interior livable area: 2,666 sqft
Property
Parking
- Total spaces: 1
- Parking features: Driveway, Off Street, Garage Door Opener, Attached
- Attached garage spaces: 1
- Has uncovered spaces: Yes
Features
- Stories: 3
- Exterior features: Yard, Exterior Entry, Balcony
- Fencing: Fenced
- Has view: Yes
- View description: Seasonal, Territorial
Lot
- Size: 5,227 sqft
- Features: Sloped, Trees, SqFt 5000 to 6999
Details
- Parcel number: R115831
Construction
Type & style
- Home type: SingleFamily
- Architectural style: Contemporary,Traditional
- Property subtype: Residential, Single Family Residence
Materials
- Lap Siding
- Roof: Composition
Condition
- Resale
- New construction: No
- Year built: 1997
Utilities & green energy
- Gas: Gas
- Sewer: Public Sewer
- Water: Public
Community & neighborhood
Location
- Region: Portland
Other
Other facts
- Listing terms: Cash,Conventional,FHA
Price history
| Date | Event | Price |
|---|---|---|
| 11/7/2024 | Sold | $662,000-3.6%$248/sqft |
Source: | ||
| 10/11/2024 | Pending sale | $687,000$258/sqft |
Source: | ||
| 9/20/2024 | Listed for sale | $687,000$258/sqft |
Source: | ||
Public tax history
| Year | Property taxes | Tax assessment |
|---|---|---|
| 2019 | $8,068 | $318,630 +3% |
| 2018 | $8,068 +3% | $309,350 +3% |
| 2017 | $7,831 +14% | $300,340 +3% |
Find assessor info on the county website
Neighborhood: Hillsdale
Nearby schools
GreatSchools rating
- 10/10Rieke Elementary SchoolGrades: K-5Distance: 0.3 mi
- 6/10Gray Middle SchoolGrades: 6-8Distance: 0.3 mi
- 8/10Ida B. Wells-Barnett High SchoolGrades: 9-12Distance: 0.4 mi
Schools provided by the listing agent
- Elementary: Rieke
- Middle: Robert Gray
- High: Ida B Wells
Source: RMLS (OR). This data may not be complete. We recommend contacting the local school district to confirm school assignments for this home.

Get pre-qualified for a loan
At Zillow Home Loans, we can pre-qualify you in as little as 5 minutes with no impact to your credit score.An equal housing lender. NMLS #10287.

