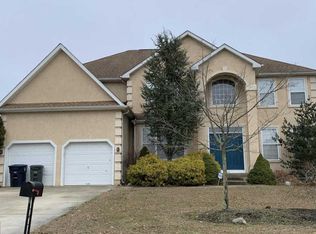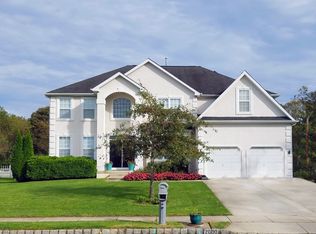Welcome home - meticulously maintained colonial on a premium wooded lot that has been recently painted throughout which offers 4 bedrooms, 3 full baths, 2 half baths, private office, fully finished basement, with full kitchen, full bath and bonus room. Master bedroom has walk in closets, sitting area and master bath that includes soaking tub. Upgrades galore that include updated kitchen, hardwood flooring, tile, etc. Finished basement with your own entertainment area bar that seats 17 people with wet bar and tap beer system. Pub tables and all seating is included. Oversized TREX deck off of kitchen for outside entertaining. 2 zone heating/AC system, security system and sprinkler system. This is a must see.
This property is off market, which means it's not currently listed for sale or rent on Zillow. This may be different from what's available on other websites or public sources.

